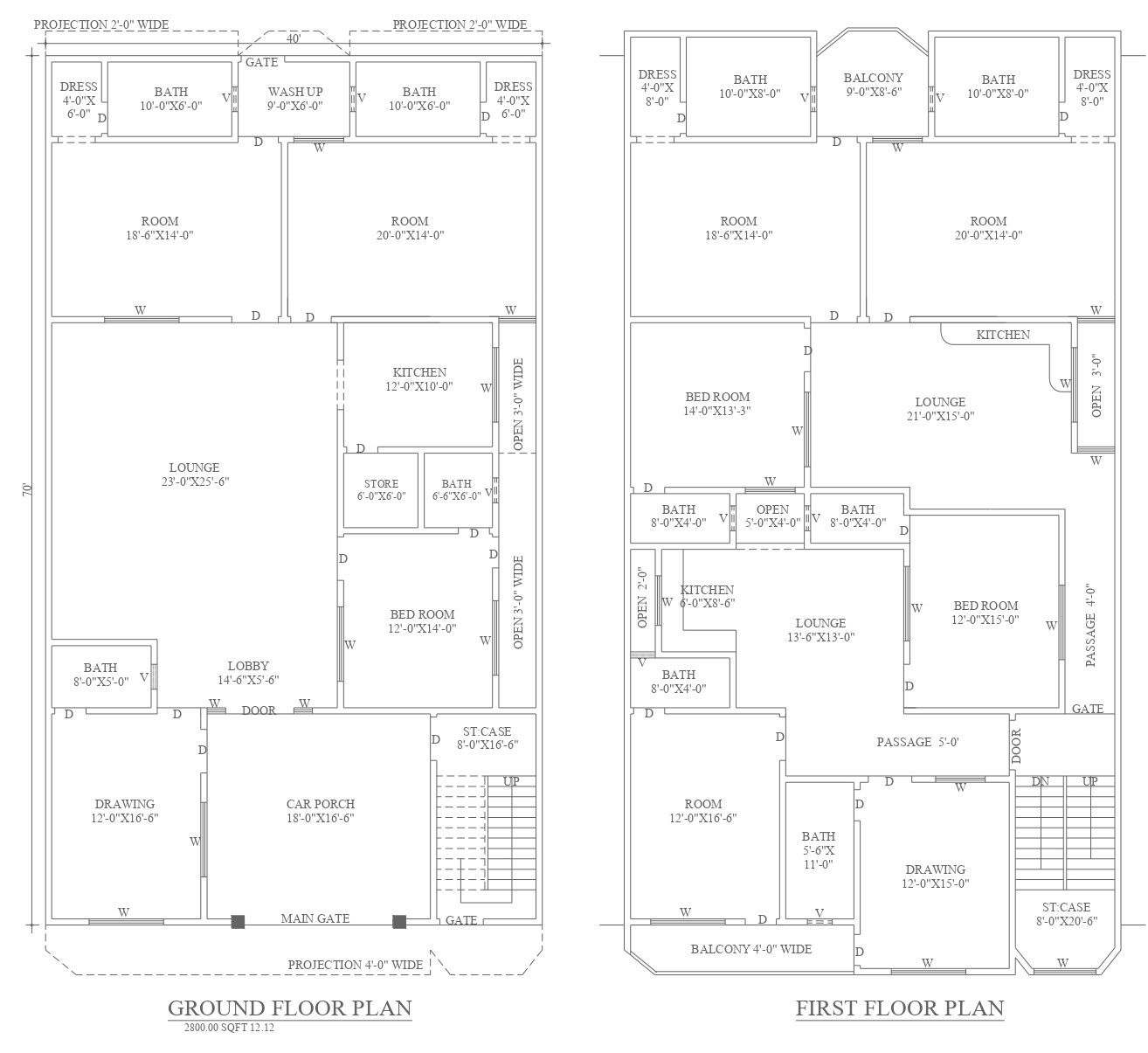2800 sq. ft. Residential Building Ground Floor and First Floor Plans Detail In DWG File
Description
Explore the intricacies of a 2800 sq. ft. residential haven with our detailed AutoCAD files. Uncover the essence of comfortable living through the carefully crafted ground floor plan and first floor plan for this inviting abode. The CAD drawing in DWG file format unveils a seamless fusion of practicality and elegance, catering to your residential needs. From living spaces to shops, this resourceful CAD file encompasses the blueprint of a well-thought-out structure, ensuring a harmonious blend of functionality and style. Download the file now to dive into the world of residential architecture and unlock the potential of your dream home.
Uploaded by:
K.H.J
Jani
