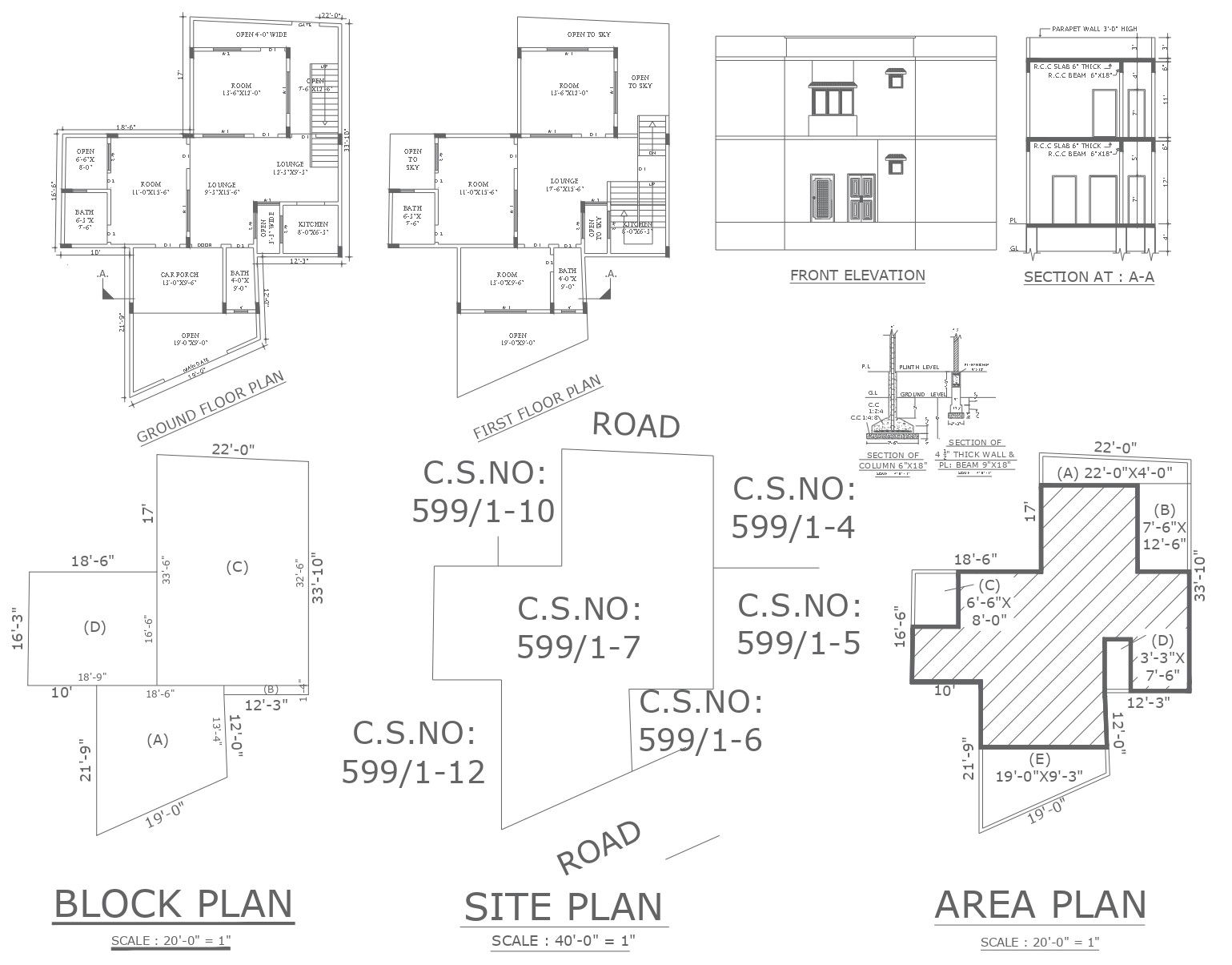Residential House Block Plan with Site and Area Details in DWG File
Description
Explore the detailed Residential House Block Plan with comprehensive site and area details, available in an AutoCAD DWG file. This user-friendly CAD drawing provides a clear view of the block plan, allowing you to envision the layout effortlessly. The site plan detail offers insights into the surrounding environment, while the area plan detail showcases dimensions and space allocations within the residential property. Access this valuable resource to enhance your understanding of the residential house layout, making planning and design decisions easier. Download the DWG file now to unlock the full potential of this comprehensive architectural tool.
Uploaded by:
K.H.J
Jani

