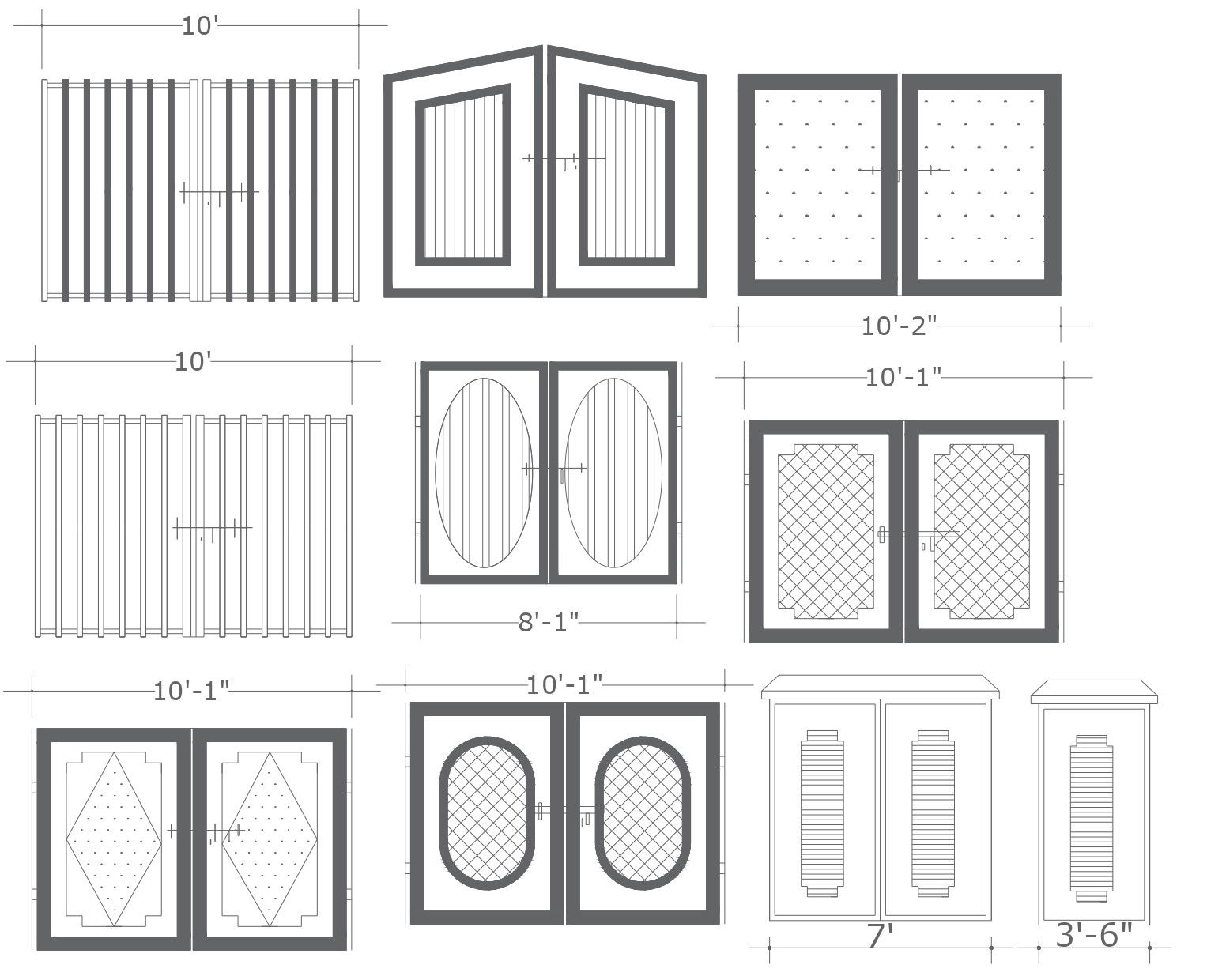Different Types Door Detailed Drawings in AutoCAD File
Description
Explore a treasure trove of door design possibilities with our collection of detailed drawings in AutoCAD files. Unveil the intricacies of various door types through our comprehensive CAD drawings, providing a wealth of information for your architectural projects. From classic to contemporary styles, our CAD files deliver precise and easily accessible door types detail drawings, making your design process a breeze. Whether you're an architect or a design enthusiast, our DWG files offer a seamless experience, ensuring that your creative visions come to life effortlessly. Dive into the world of door design with our user-friendly and meticulously crafted AutoCAD drawings, your gateway to unlocking endless possibilities in the realm of CAD.
File Type:
DWG
File Size:
777 KB
Category::
Dwg Cad Blocks
Sub Category::
Windows And Doors Dwg Blocks
type:
Gold
Uploaded by:
K.H.J
Jani

