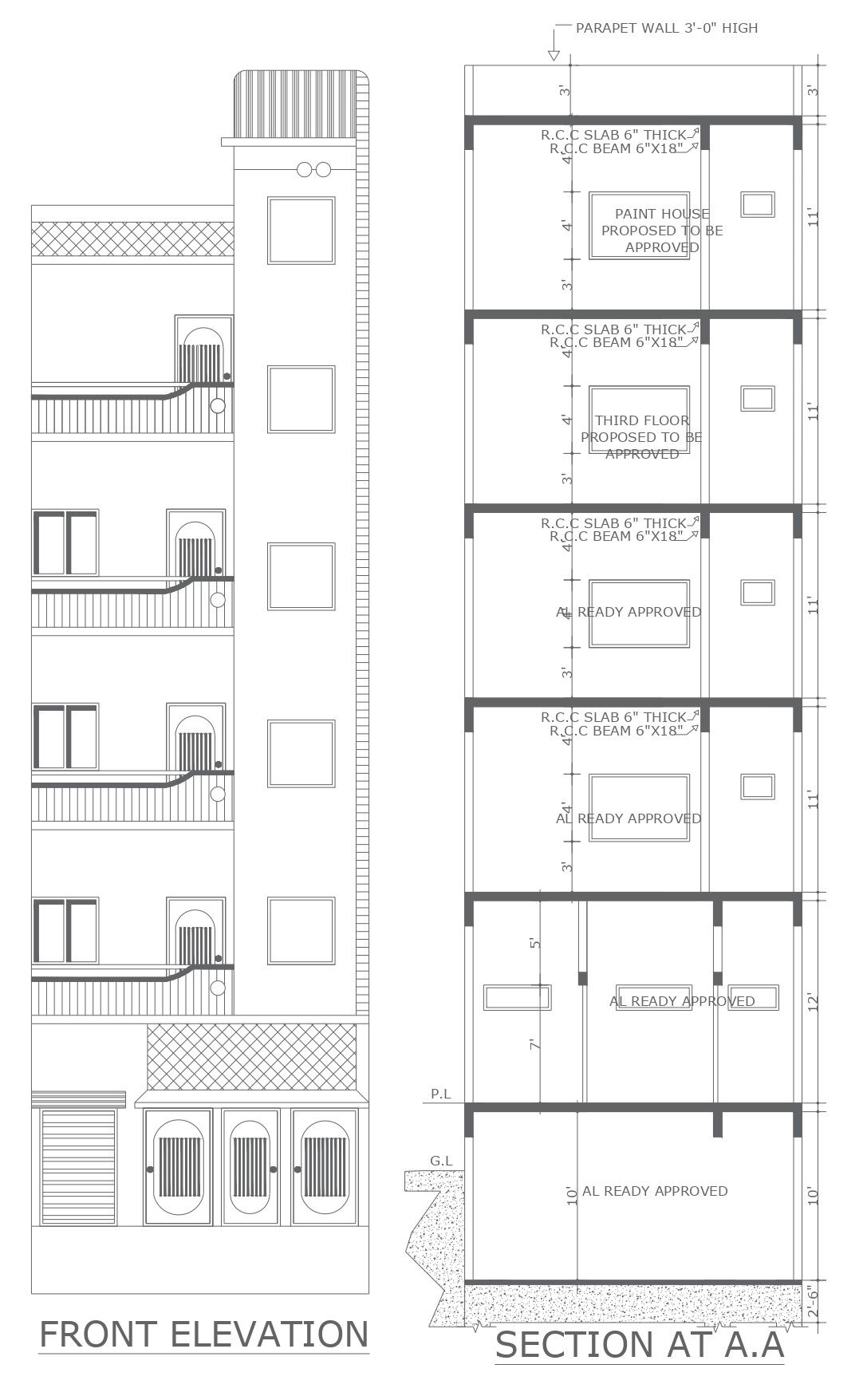Residential Building Front Elevation and Section in DWG File
Description
Explore the intricacies of a residential building with our detailed AutoCAD files, providing comprehensive insights into the front elevation and section details. These CAD drawings, available in DWG file format, offer a user-friendly experience for architects, designers, and enthusiasts alike. Immerse yourself in the intricately crafted front elevation, capturing the essence of the residential structure, while the section details provide a deeper understanding of its internal layout. With these CAD files, you can seamlessly integrate these design elements into your projects, making the process efficient and visually appealing. Dive into the world of residential architecture with our meticulously created DWG files, ensuring a smooth workflow for your design endeavors.
Uploaded by:
K.H.J
Jani

