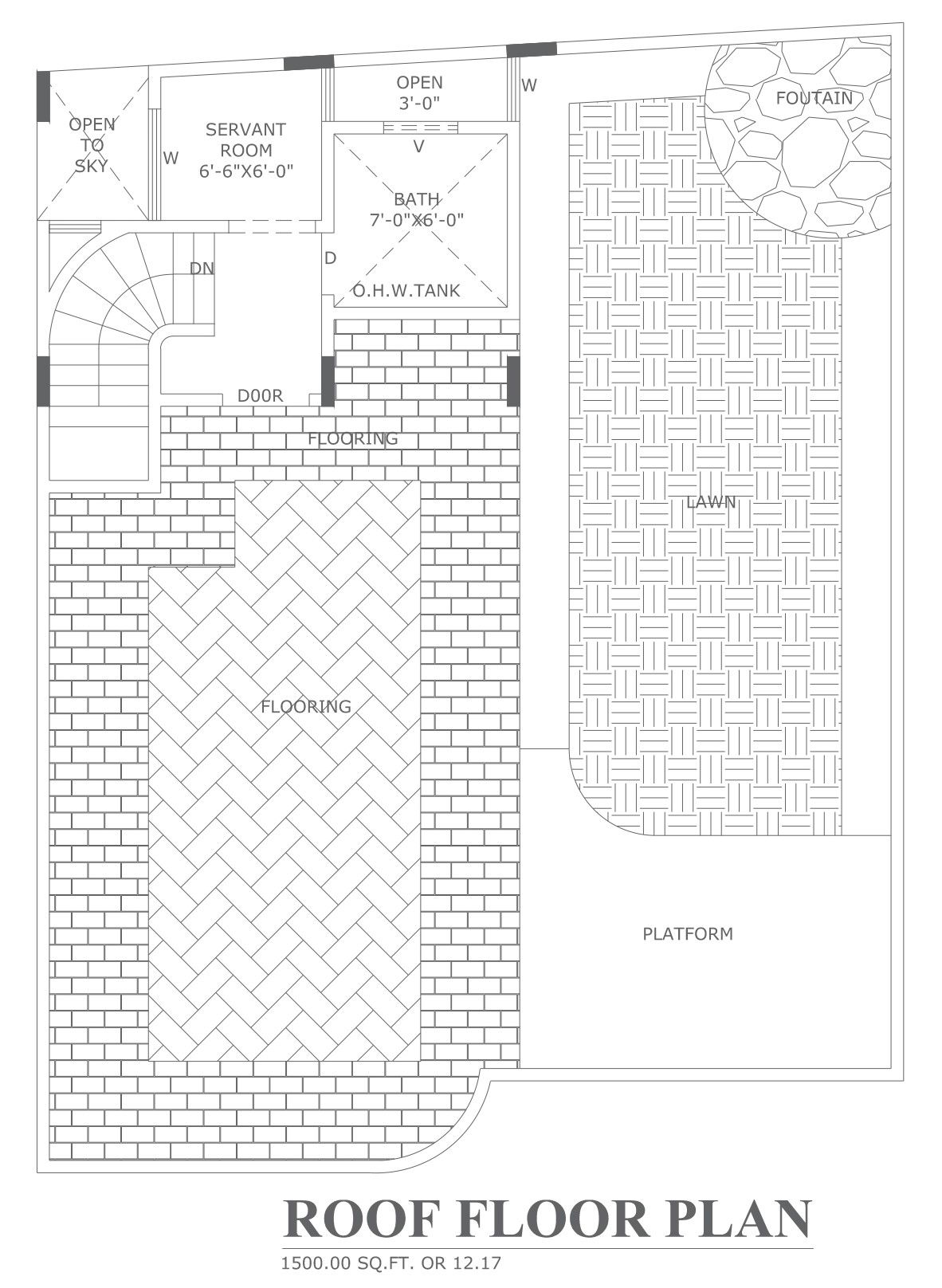AutoCAD DWG Format of Residential Roof Plan Drawing
Description
Explore the intricacies of a Residential House with our detailed Roof Floor Plan in an AutoCAD DWG file. Unlock the essence of smart design with our CAD drawing that seamlessly captures the residential building's layout and architectural nuances. The DWG file provides a comprehensive overview of the roof floor plan, allowing you to delve into the specifics effortlessly. Download this CAD file now to experience a user-friendly exploration of residential architecture, combining convenience and precision in one. Elevate your understanding of design elements with our easy-to-access AutoCAD files, ensuring a seamless journey into the world of architectural excellence
Uploaded by:
K.H.J
Jani
