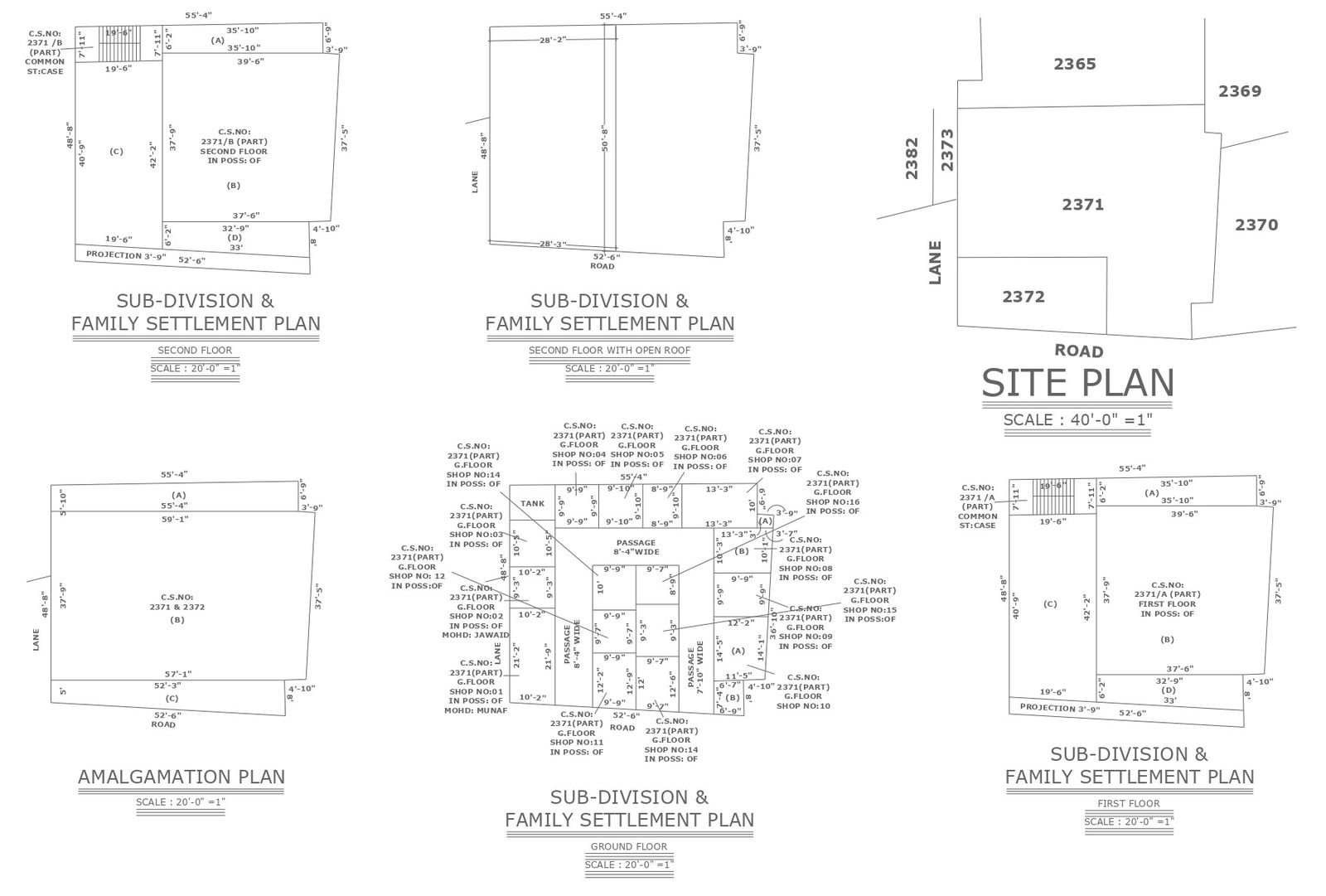DWG File for Family Settlement Subdivision Floor Layout
Description
Explore the intricacies of a Family Settlement Subdivision with our detailed floor plan in AutoCAD DWG file format. This user-friendly CAD drawing provides a comprehensive layout of the residential building, offering a closer look at the floor plan details. Whether you're an architect, designer, or someone keen on understanding the spatial arrangement, this DWG file ensures easy accessibility and smooth navigation. Dive into the world of family living spaces with our meticulously crafted AutoCAD files, designed to enhance your understanding of residential layouts. Download the DWG file today to unlock a wealth of information and insights into the intricate nuances of family settlement subdivision floor plans.
Uploaded by:
K.H.J
Jani
