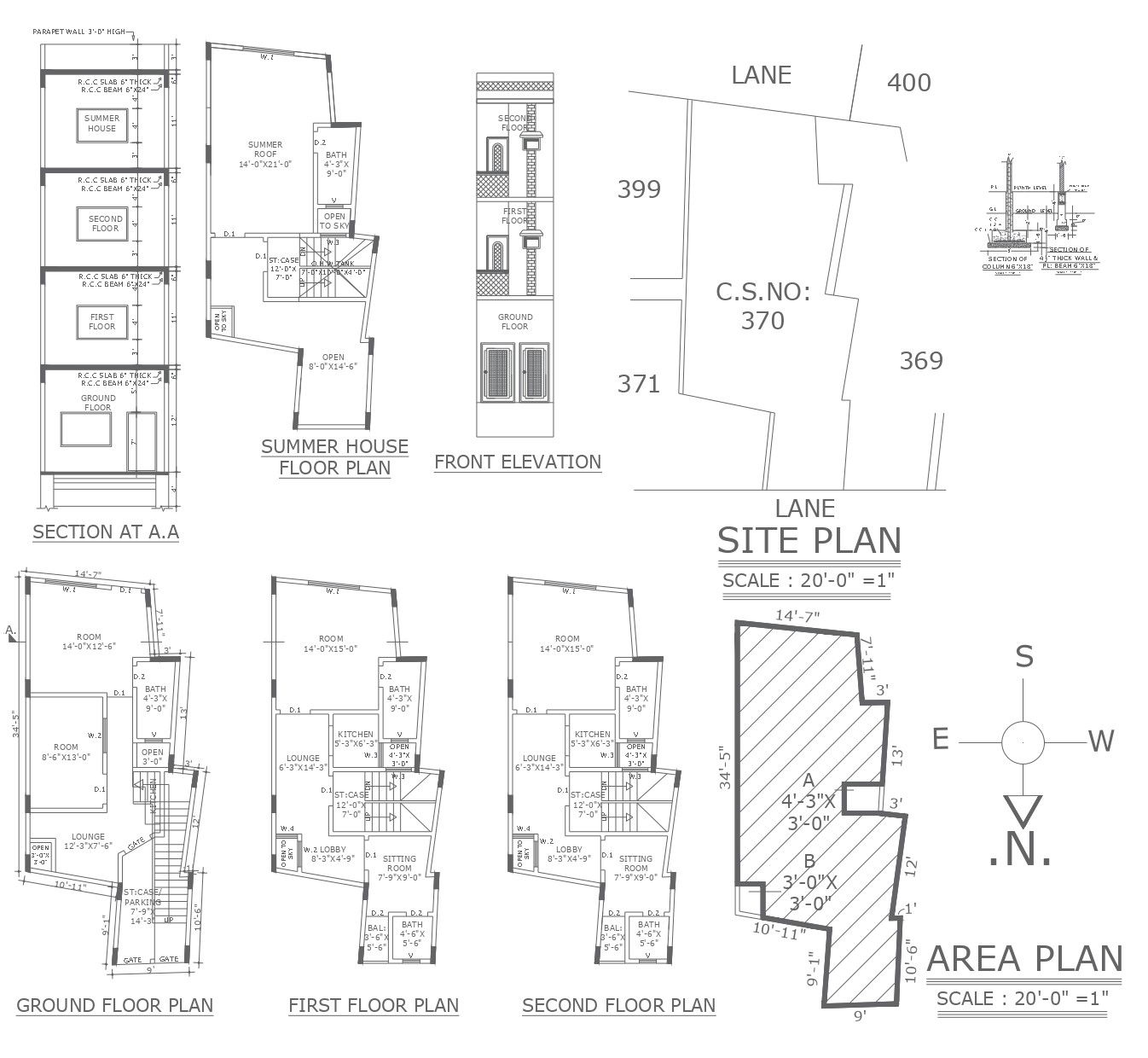3 Storey Building Floor Plan DWG File with Elevation
Description
Explore the intricacies of a 3-storey building with this CAD file that brings the floor plan detail, section detail, and front elevation to life. Uncover the layout of each floor with the comprehensive floor plan detail, allowing you to envision the spatial arrangement effortlessly. Delve into the inner workings of the structure with the section detail, providing insights into the building's vertical dimensions and structural elements. The front elevation detail showcases the building's facade, giving you a clear perspective of its external design. Accessible in AutoCAD files, these CAD drawings come in a DWG file format, ensuring compatibility and ease of use. Dive into the world of architecture and construction with this detailed CAD file, providing valuable insights for your design and planning endeavors
Uploaded by:
K.H.J
Jani
