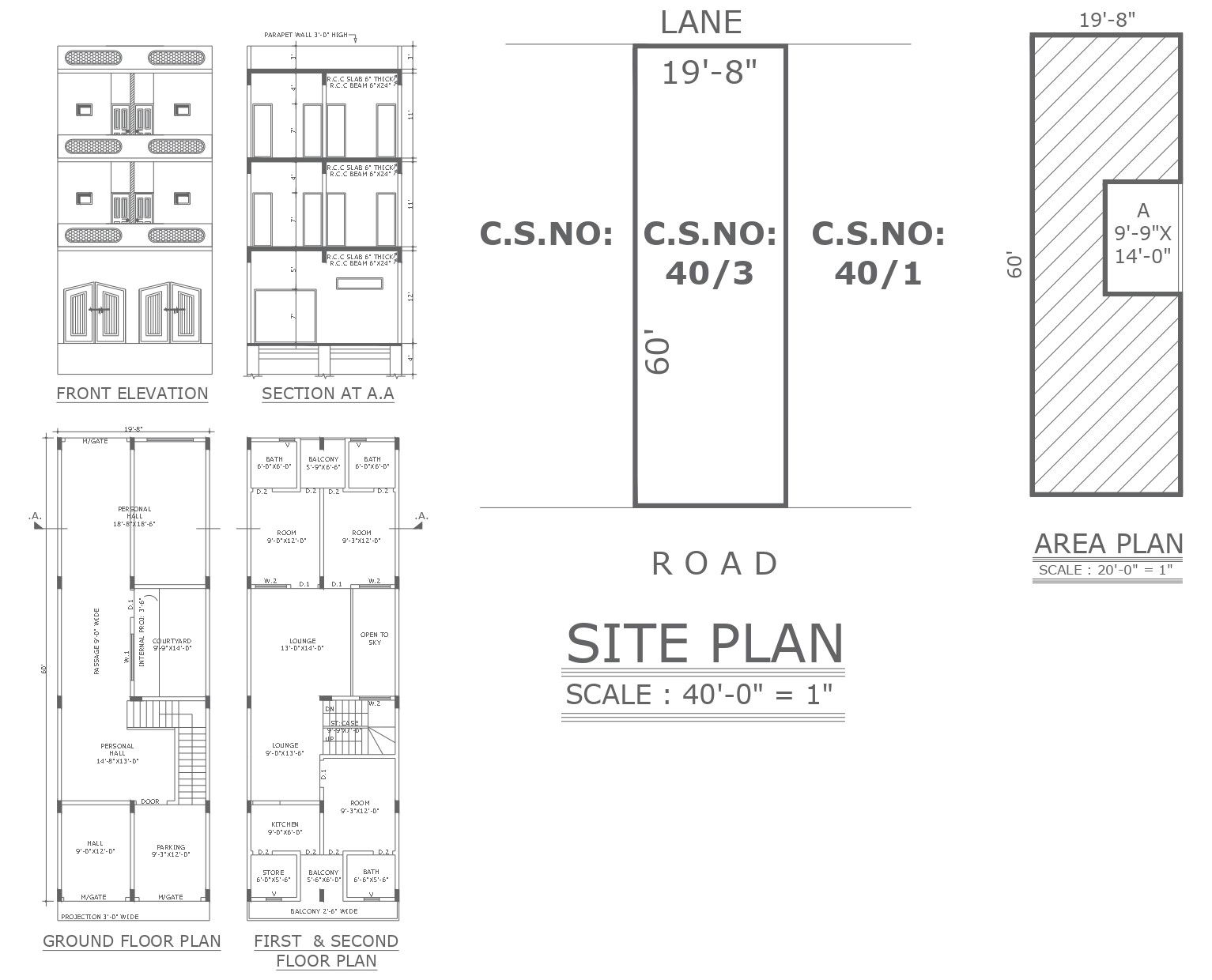DWG File of House Floor Plan with Section and Elevation
Description
Explore the intricacies of your dream home with our Residential House Floor Plan in AutoCAD DWG file format. This detailed floor plan provides a comprehensive view of the layout, allowing you to envision each room's placement and functionality. Dive deeper into the construction nuances with the included section detail, offering insights into the internal structure and design elements. The elevation detail further enhances your understanding of the exterior aesthetics, bringing the architectural vision to life. Unlock the potential of your project with these AutoCAD files, ensuring a seamless integration into your CAD drawings. Download the DWG file now to access the floor plan detail, section, and elevation, and embark on the journey to your ideal home design
Uploaded by:
K.H.J
Jani
