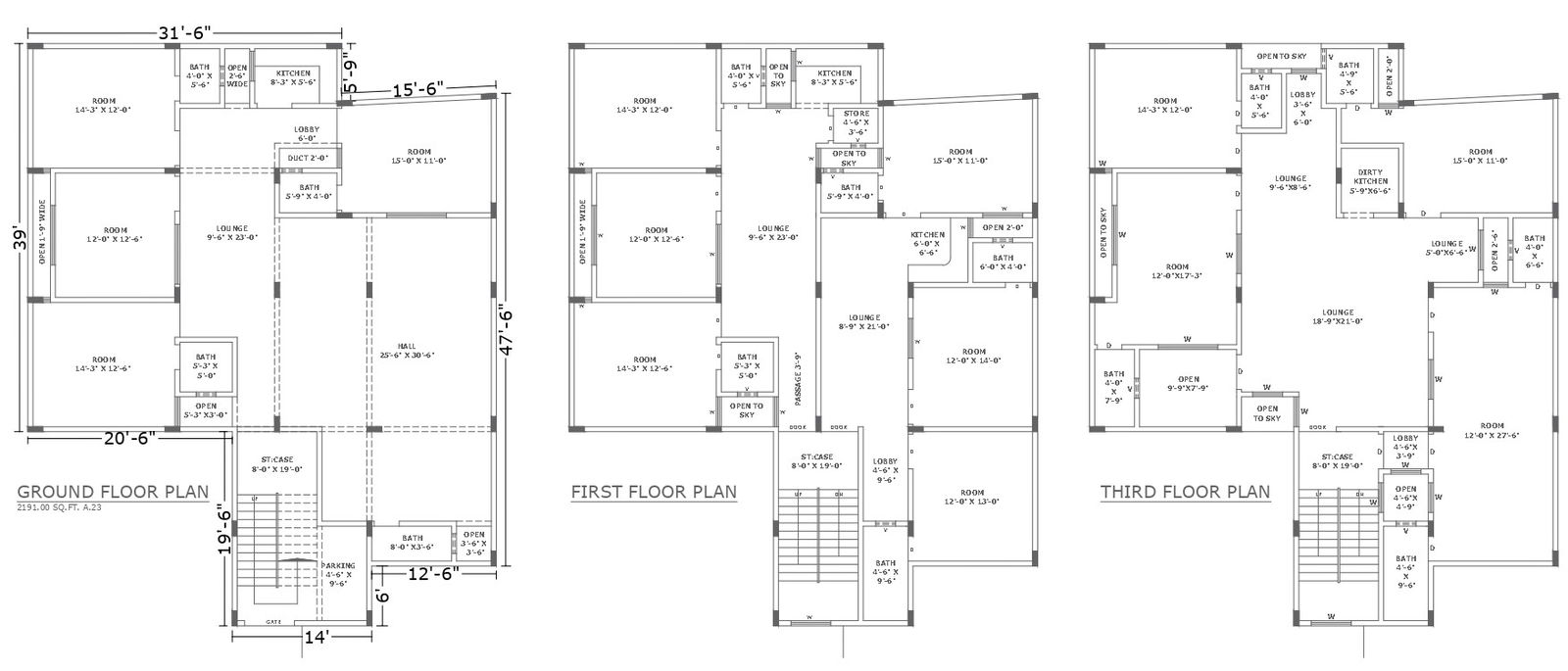Detailed Floor Plan of 4 BHK Residential Building In AutoCAD File
Description
Discover the complete layout of a spacious 4-bedroom residential building through detailed AutoCAD files. These CAD drawings offer an in-depth view of each floor plan, including the ground floor, first floor, and third floor. Get a clear understanding of the distribution of rooms, corridors, and common spaces with these meticulously crafted floor plans. Whether you're an architect, designer, or homeowner, these DWG files provide essential insights into the architectural layout of the building, allowing for easy customization and planning. Dive into the world of residential floor plans and unlock the potential of your design projects with these comprehensive AutoCAD files.
Uploaded by:
K.H.J
Jani
