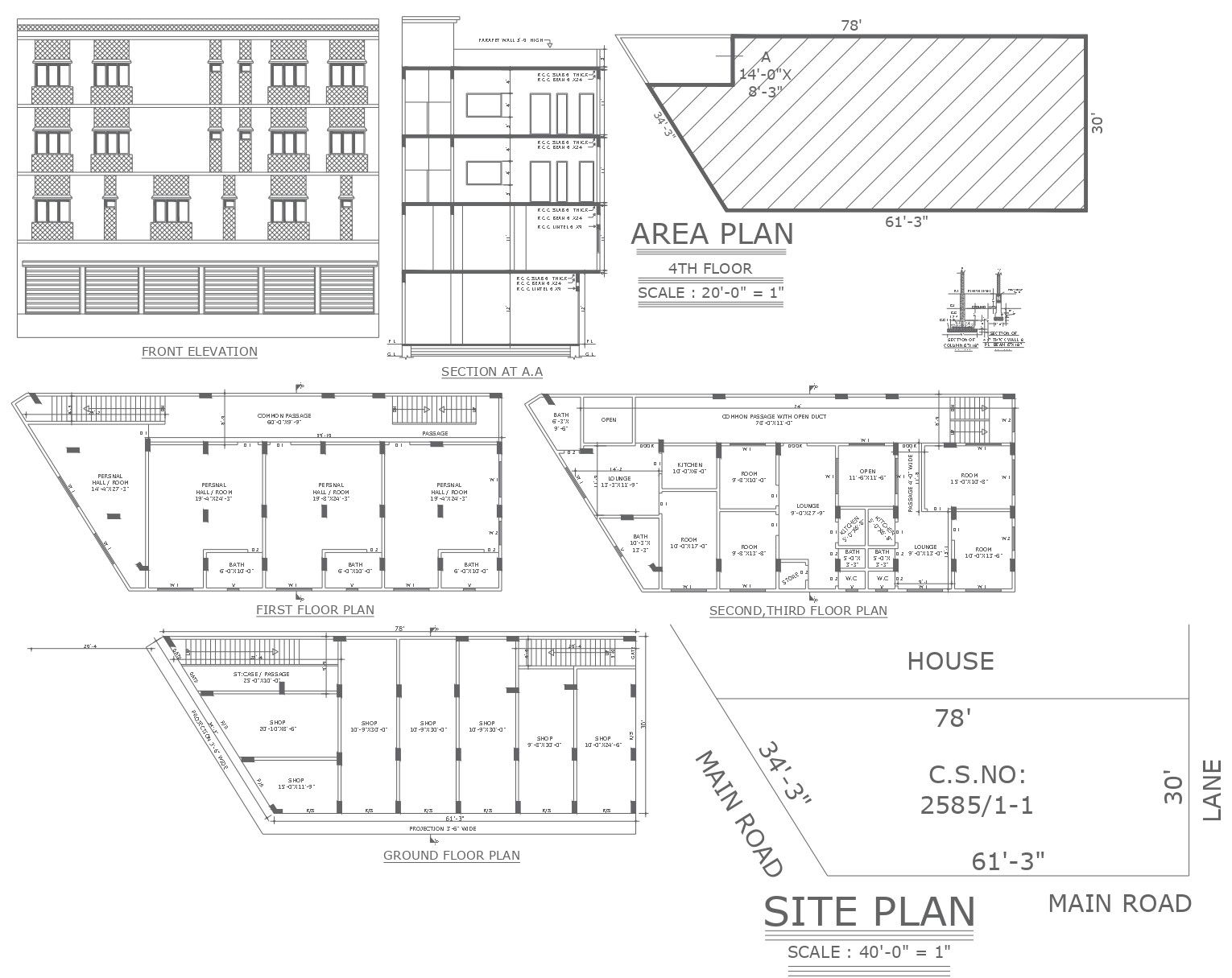Site plan design with space planning and front elevation for house design dwg autocad drawing.
Description
Our Autocad DWG drawing offers a comprehensive depiction of a meticulously planned site, showcasing detailed plot details, site analysis, and optimized space planning. With a focus on both functionality and aesthetics, this drawing provides essential insights into furniture layout, elevation, and section details, enabling architects and designers to make informed decisions. The carefully crafted floor layout and column details ensure efficient utilization of space, while the front elevation design adds a touch of architectural finesse to the house design. Whether you're planning a villa, bungalow, or urban development, this drawing serves as a valuable resource, guiding you through the intricacies of site planning and architectural design. Download our DWG file to streamline your design process and bring your vision to life with precision and clarity. Simplify your workflow and elevate your design projects with our meticulously crafted Autocad drawing.

Uploaded by:
Eiz
Luna
