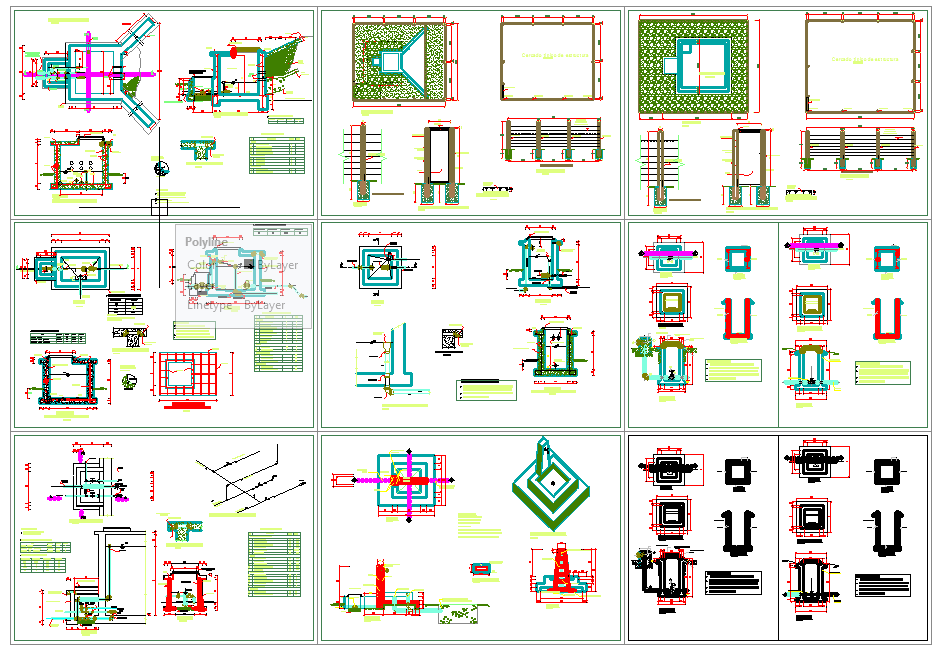structural detail of hydraulic line , dwg file
Description
structural detail of hydraulic line, dwg file. plan, elevation, section and perspective view , with specification details, and hydraulic line details with valve and fencing with dimension details . concrete view.
Uploaded by:

