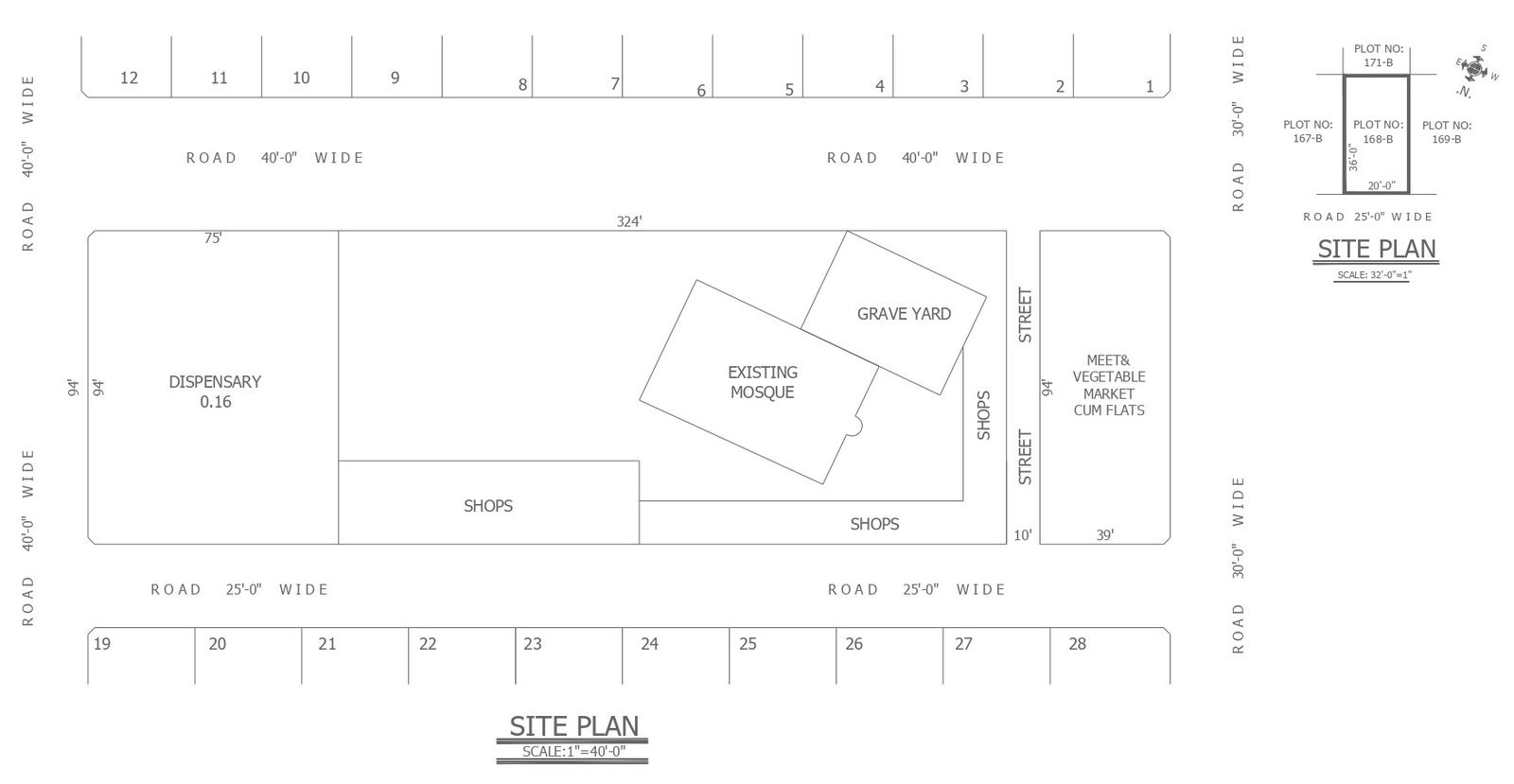Grave yard design with apace planning for mosque detail dwg autocad drawing .
Description
Explore our meticulously crafted DWG Autocad drawing detailing the grave yard design with comprehensive space planning for mosque detail. This drawing encapsulates essential elements such as plot detail, furniture detail, elevation, and section analysis, providing architects, designers, and developers with invaluable insights into space utilization and floor layout. With a focus on functionality and aesthetics, our drawing includes detailed column and section details, ensuring a harmonious integration of architectural elements. Whether you're envisioning a villa, bungalow, or urban landscape, our drawing serves as a vital resource for realizing your architectural vision. Accessible and user-friendly, this Autocad file is designed to facilitate the creation of serene and well-planned grave yards, contributing to the development of cohesive and thoughtfully designed spaces within communities.

Uploaded by:
Eiz
Luna

