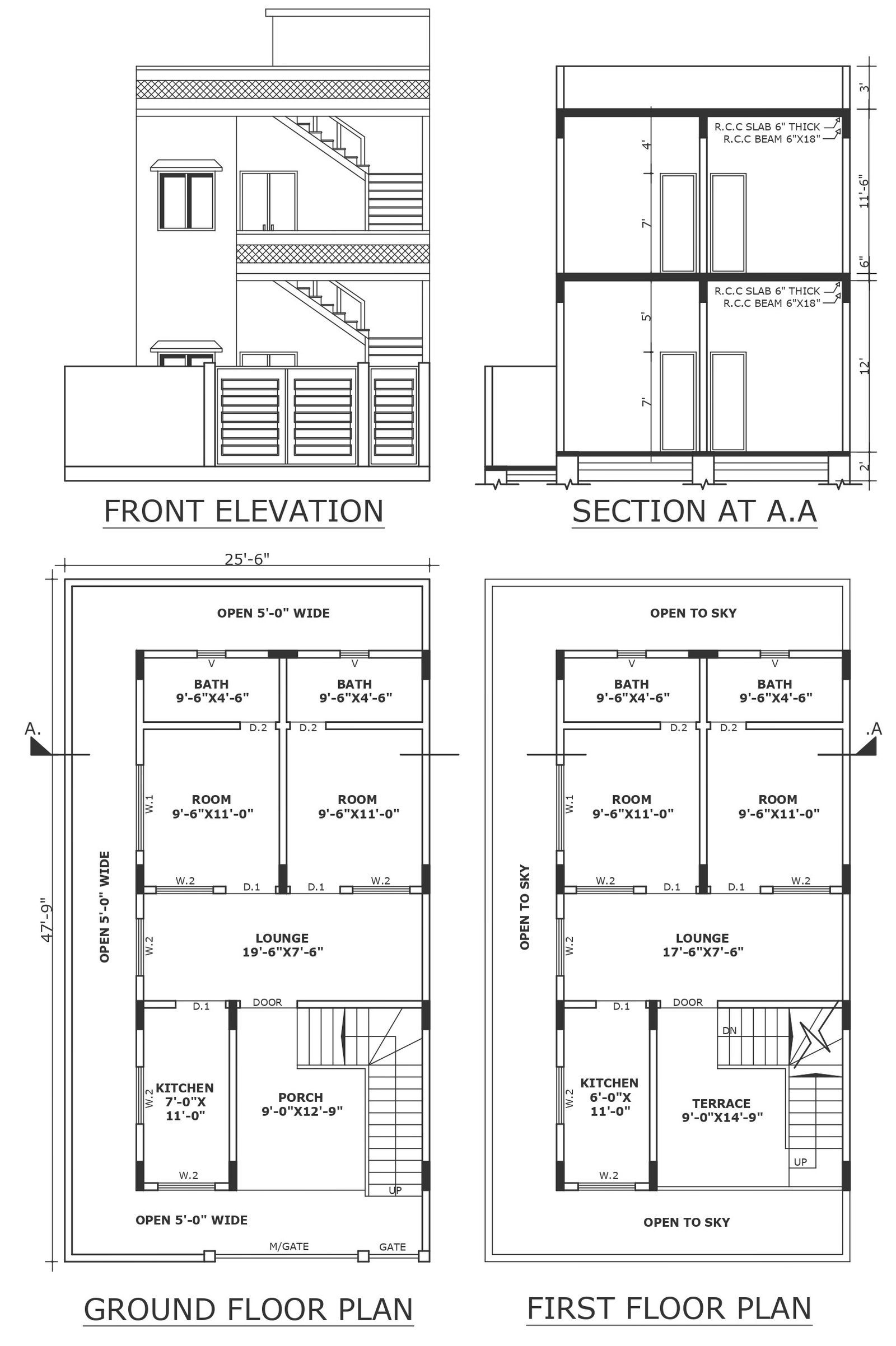Elevation design for 2 floor house plan with site analysis and space planning dwg autocad drawing .
Description
Discover our meticulously crafted DWG Autocad drawing showcasing the elevation design for a two-floor house plan, complete with detailed site analysis and space planning. This drawing provides architects, designers, and developers with valuable insights into the vertical layout and aesthetic appearance of the structure. With a focus on plot detail, site analysis, and furniture placement, our drawing ensures that every aspect of the design is carefully considered. From elevation details to section plans and façade design, our Autocad file offers comprehensive information for seamless integration into your architectural projects. Whether you're planning residential construction, urban development, or society design, our SEO-friendly drawing serves as a versatile resource. Access the blueprint for your project today and elevate your architectural designs with precision and clarity.

Uploaded by:
Eiz
Luna
