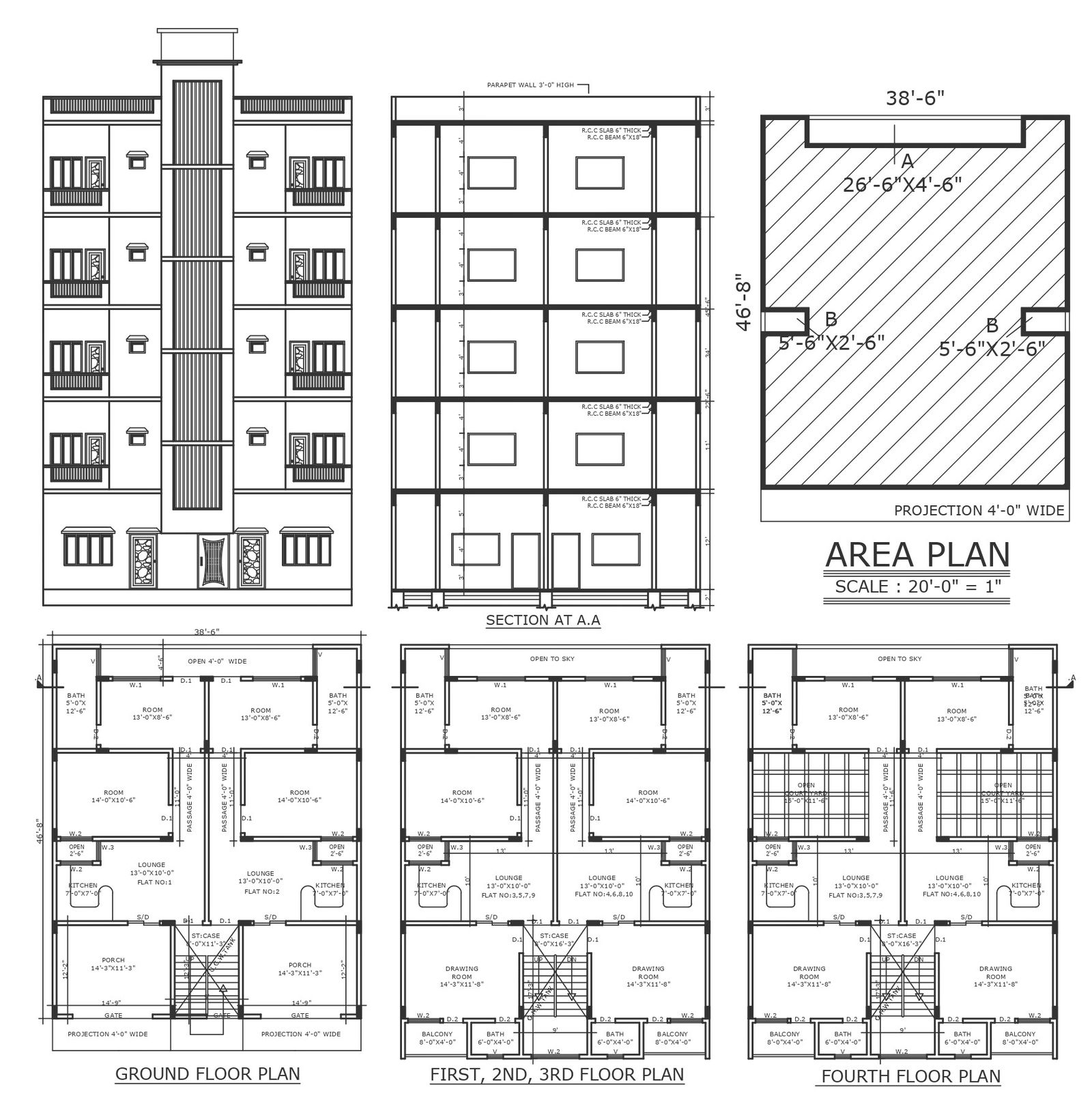Area plan with balcony projection four floor residential building details with elevation dwg autocad drawing .
Description
Discover a meticulously detailed Autocad drawing showcasing an area plan for a four-floor residential building, complete with balcony projections and elevation details. This comprehensive drawing offers insights into plot details, site analysis, and spatial organization, ensuring efficient space planning and optimal utilization of available space. With a focus on furniture arrangement, elevation, and section details, it provides invaluable resources for architects, designers, and developers embarking on urban design or society development projects. Whether for house plans, home plans, bungalow plans, or villa designs, this drawing serves as a versatile tool to streamline the design process and achieve exceptional results. Available in Autocad format, it facilitates seamless integration into design workflows, allowing for easy customization to meet specific project requirements. Elevate your design endeavors with this SEO-friendly drawing, tailored to enhance efficiency and project success.

Uploaded by:
Liam
White
