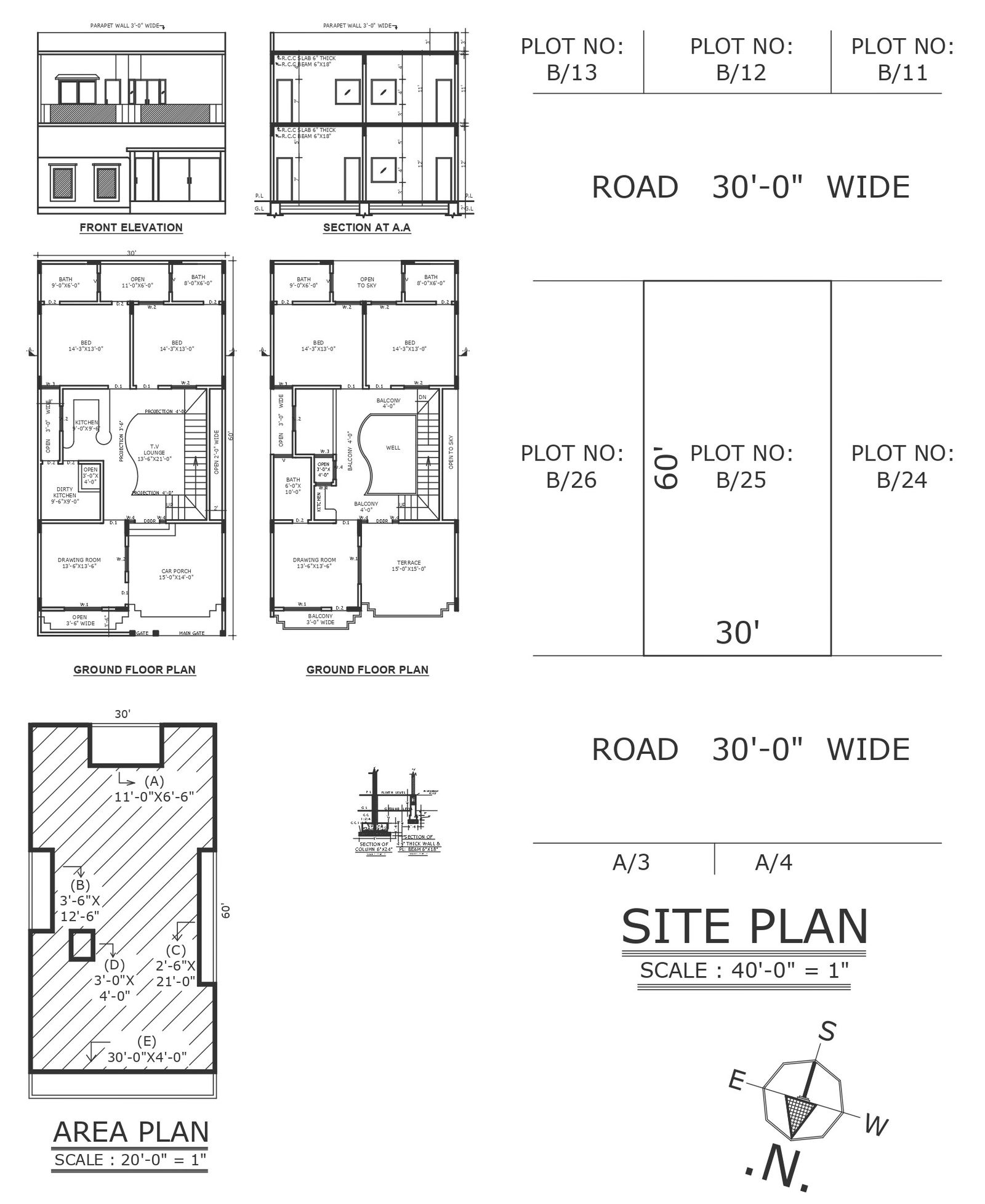30 feet by 60 feet plot size and house plan on it with elevation section and other details dwg autocad drawing .
Description
Explore the epitome of modern architectural brilliance with our Autocad drawing showcasing a stunning house facade design. This comprehensive drawing not only includes intricate details of the facade but also provides essential section and floor plan details. From plot analysis to furniture layout, every aspect has been meticulously crafted to ensure seamless integration into urban settings. With a focus on innovative design elements and architectural detailing, this drawing is perfect for society development and villa design projects. It's an invaluable resource for architects and designers, offering insights into space planning, elevation, and section details. Available in Autocad format, it's easy to customize and adapt according to specific requirements. Elevate your design projects with this dynamic drawing, optimized for SEO and crafted to inspire creativity and innovation in modern housing design.

Uploaded by:
Eiz
Luna
