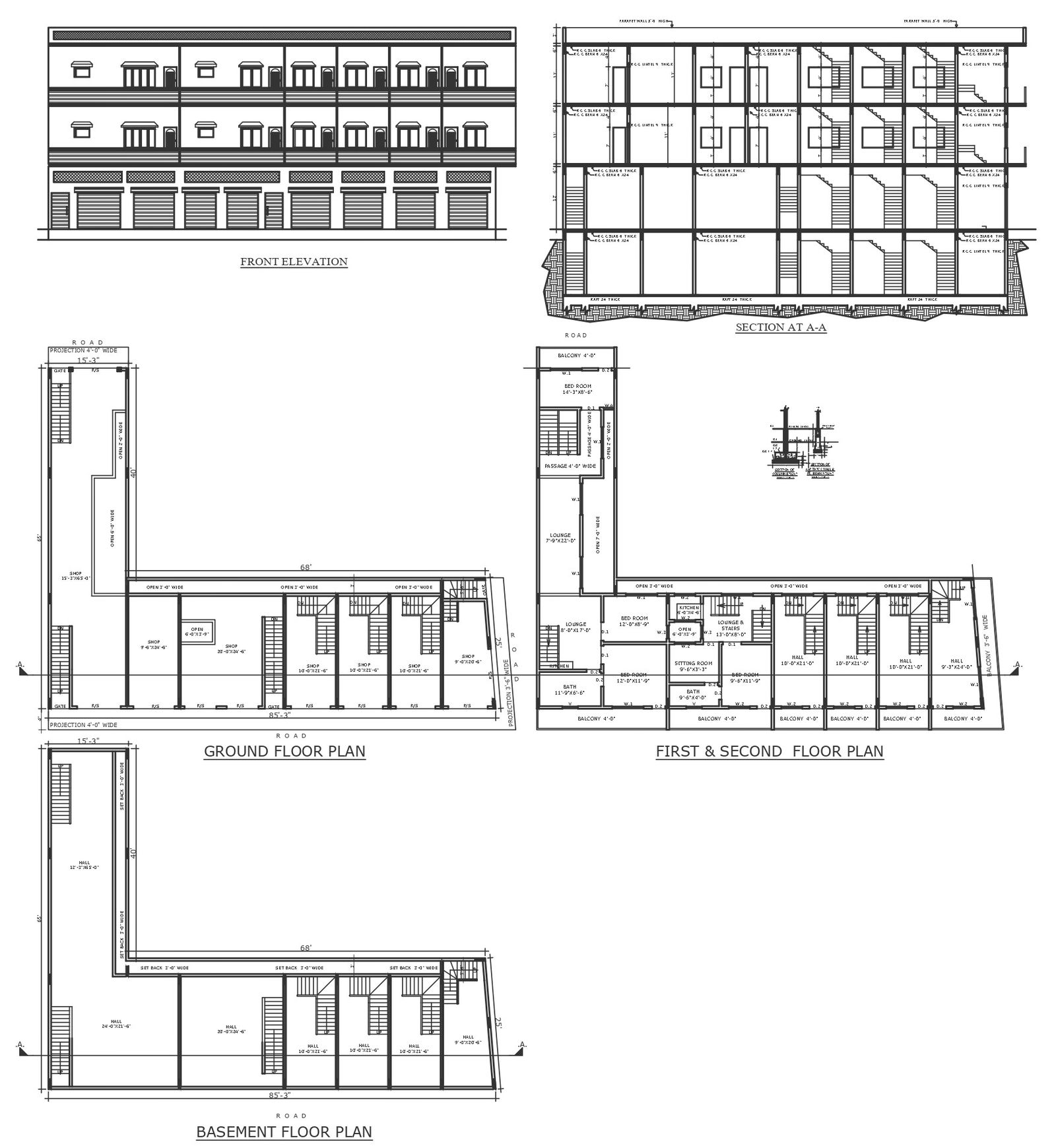Stairs detail with house plan elevation and section details dwg autocad drawing .
Description
This Autocad drawing offers a comprehensive depiction of stairs detail, intricately integrated with house plan elevation and section details. With meticulous attention to plot detail, furniture arrangement, and architectural design, this drawing serves as an invaluable resource for architects, designers, and urban planners. It presents a holistic view of the spatial layout, facilitating efficient space planning and floor layout optimization. Whether you're conceptualizing a house plan, home plan, bungalow plan, or villa design, this drawing provides essential insights into elevation and section details, enhancing the overall design process. Designed to streamline the architectural workflow, this drawing is available in Autocad format, ensuring compatibility and ease of integration into various projects. Elevate your architectural designs with this dynamic and detailed depiction of stairs detail and house plan elements.

Uploaded by:
Eiz
Luna

