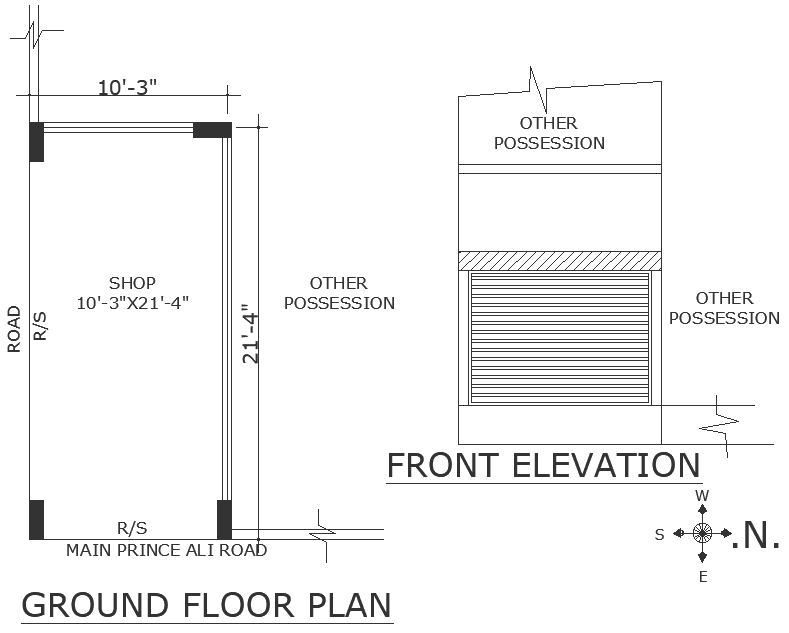Main prince ali road plot details and possession detail dwg autocad drawing .
Description
Our AutoCAD drawing provides comprehensive details for the Main Prince Ali Road plot, including precise plot details and possession information. With meticulous attention to plot detail and site analysis, this drawing offers valuable insights for urban design, society development, and house planning endeavors. Whether you're focusing on furniture arrangement, elevation, section cuts, or space planning, our drawing serves as a reliable resource. It includes essential floor layout and column details to aid in your design process. Additionally, it features façade design architecture details to enhance the overall aesthetic appeal of your project. Download our AutoCAD file today to streamline your design workflow and ensure accuracy and precision in your planning.

Uploaded by:
Liam
White
