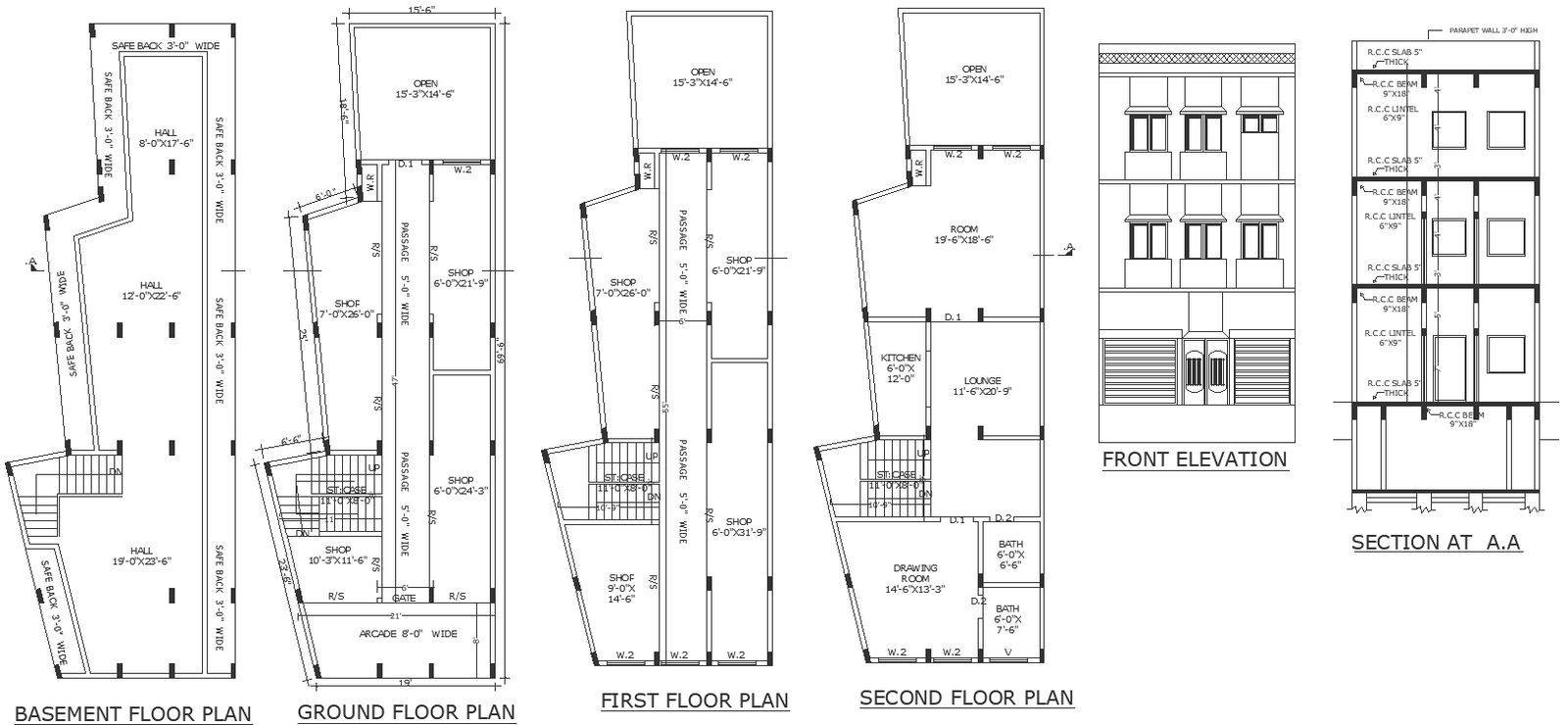7ft X 26ft shop design detailed floor plan with elevation and section detail DWG AutoCAD drawing.
Description
Explore the intricacies of commercial space design with our meticulously crafted 7’ X 26’ shop layout, intricately detailed in our AutoCAD drawing. Discover every facet of this compact yet functional space, from plot details to furniture arrangements, meticulously depicted in our DWG file. Immerse yourself in the intricacies of elevation, section, and floor layout, facilitating comprehensive site analysis and seamless space planning. Uncover precise specifications of column details and architectural intricacies, ensuring a harmonious blend of functionality and aesthetic appeal. Whether you're envisioning complex commercial shop designs or refining home plans, our drawing offers invaluable insights into shop planning and architectural detailing. Elevate your project with our CAD drawings, unlocking a plethora of design possibilities and guaranteeing meticulous attention to detail in every aspect. Experience the epitome of architectural sophistication, meticulously captured in every line and dimension of our architectural drawings.
Uploaded by:
