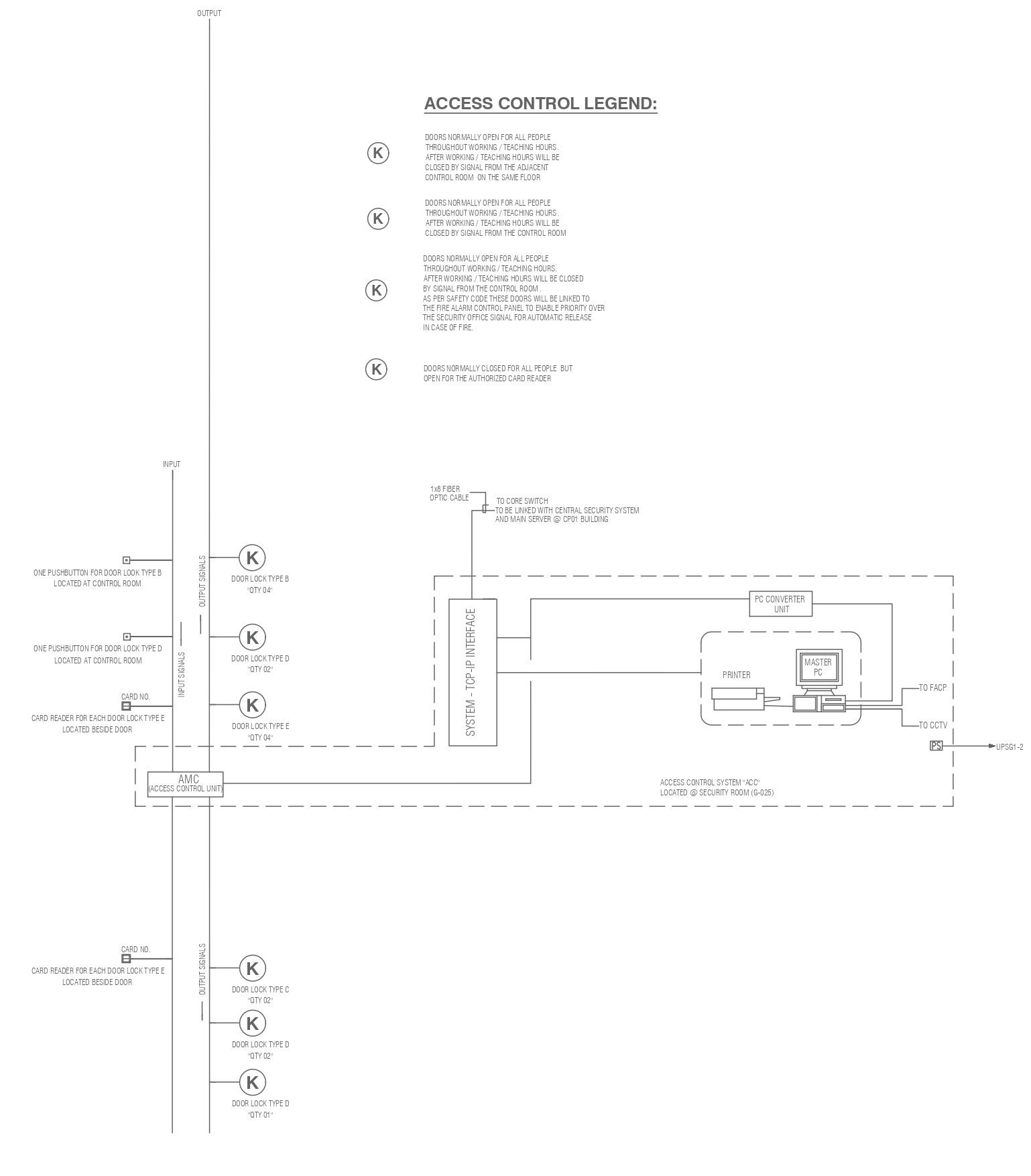Security room plan section elevation detail with all wiring and points specification DWG AutoCAD drawing
Description
Explore our meticulously detailed Security Room Plan, Section, and Elevation, complete with comprehensive wiring and point specifications, as depicted in our AutoCAD drawing (DWG file). This comprehensive layout incorporates plot details, furniture arrangements, and space planning considerations, ensuring seamless integration and operation of security infrastructure. With precise attention to detail, the plan showcases the strategic placement of wiring and points, facilitating enhanced surveillance and monitoring capabilities within the building. Whether part of a housing scheme, apartment design, or commercial project, our security room plan offers invaluable insights into modern building infrastructure. Enhance your project with our CAD drawing, available in DWG format, unlocking endless design possibilities and meticulous attention to detail. Immerse yourself in the creative process, where every detail reflects excellence in design and execution, ensuring enhanced safety and security for the building occupants
Uploaded by:
