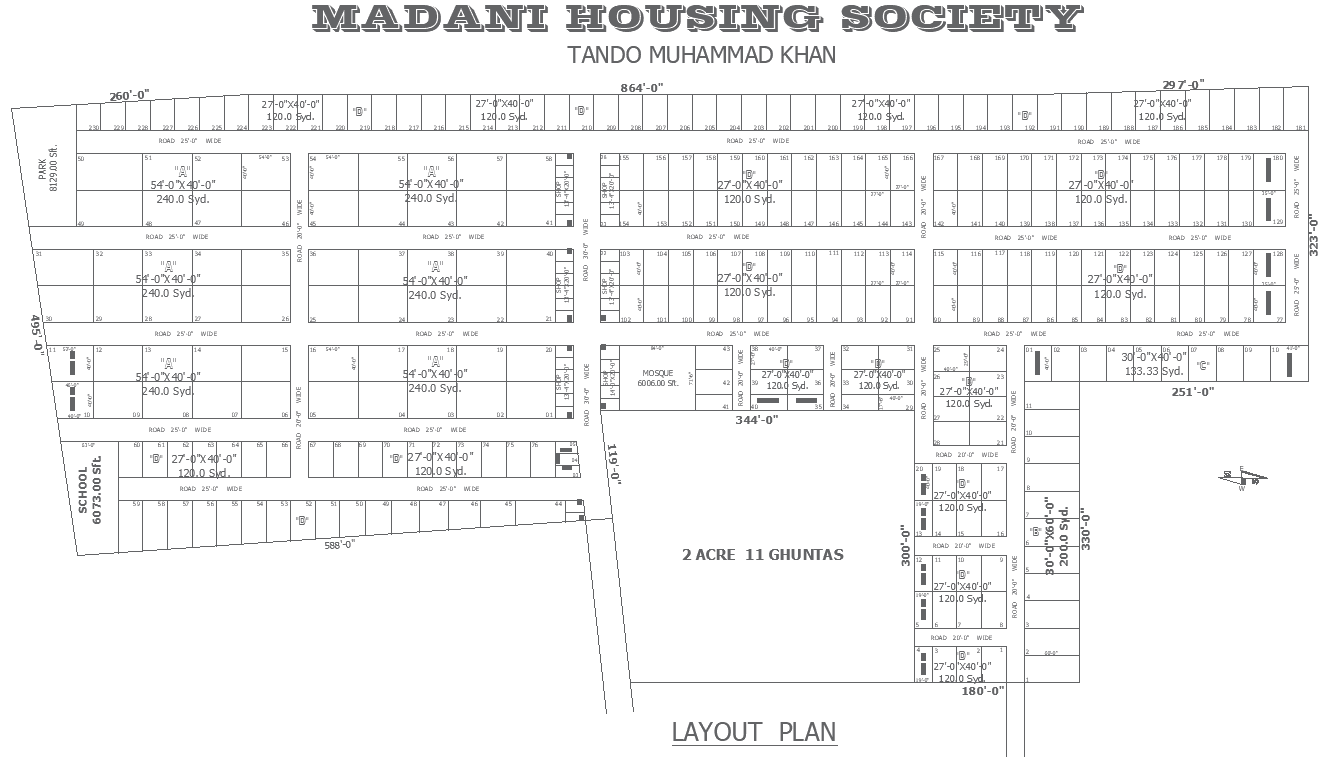Housing society layout with school inside on plot size of 2 acre 11 gunta 230 plus plotting design DWG AutoCAD drawing
Description
Discover the meticulously crafted housing society layout incorporating a school within, set on a sprawling plot measuring 2 acres and 11 gunta. With over 230 plots meticulously designed, this AutoCAD drawing (DWG file) showcases detailed plot layouts, elevations, and sections, ensuring optimal space utilization and functionality. The layout integrates essential elements such as plot details, furniture arrangements, and electric layouts, offering a comprehensive blueprint for a vibrant community living environment. Embracing modern design principles, including facade design and architecture detail, this layout reflects excellence in urban design. Whether envisioning individual houses, apartments, or villas, this housing scheme offers versatile options to accommodate diverse residential preferences. Enhance your project with our CAD drawing, available in DWG format, unlocking endless design possibilities and meticulous attention to detail. Immerse yourself in the creative process, where every detail contributes to the creation of a thriving community.
File Type:
DWG
File Size:
278 KB
Category::
Urban Design
Sub Category::
Architecture Urban Projects
type:
Gold
Uploaded by:

