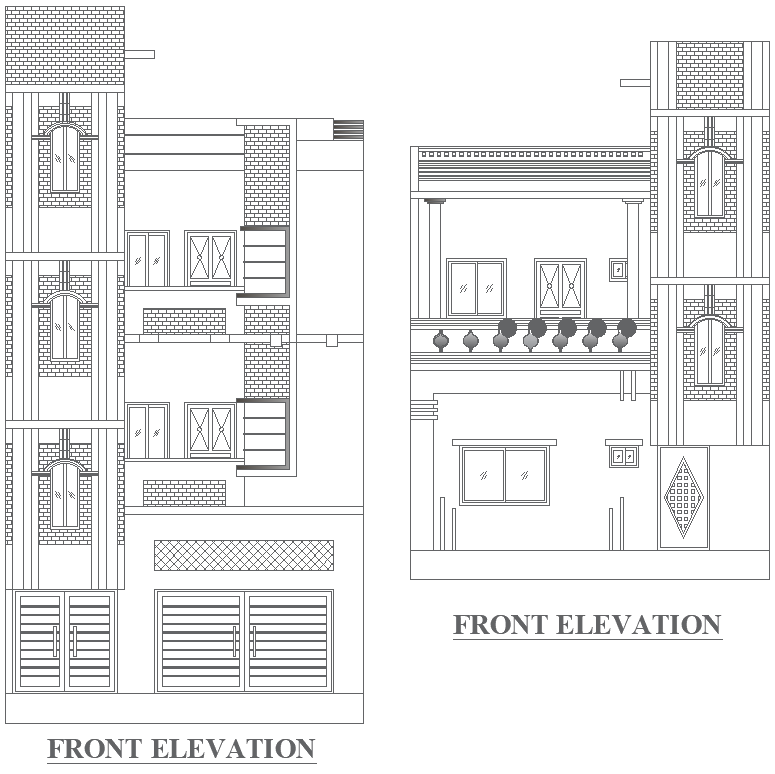2 Storey House Elevation DWG File with Gate and Window
Description
Explore our meticulously detailed AutoCAD drawing (DWG file) showcasing the front and back elevation of a two-storey house. This comprehensive design includes intricate details of the main gate, windows, and column design, providing valuable insights into architectural elements. With a focus on plot detail and site analysis, our drawing ensures seamless integration into any housing scheme or urban design project. The layout incorporates space planning considerations and furniture details, enhancing functionality and aesthetic appeal. Whether you're planning a house, bungalow, villa, or apartment, this drawing offers versatile options to suit your design needs. Elevate your project with our CAD drawing, available in DWG format, allowing for easy customization and implementation. Immerse yourself in the creative process, where every detail contributes to the creation of a harmonious living space.
Uploaded by:

