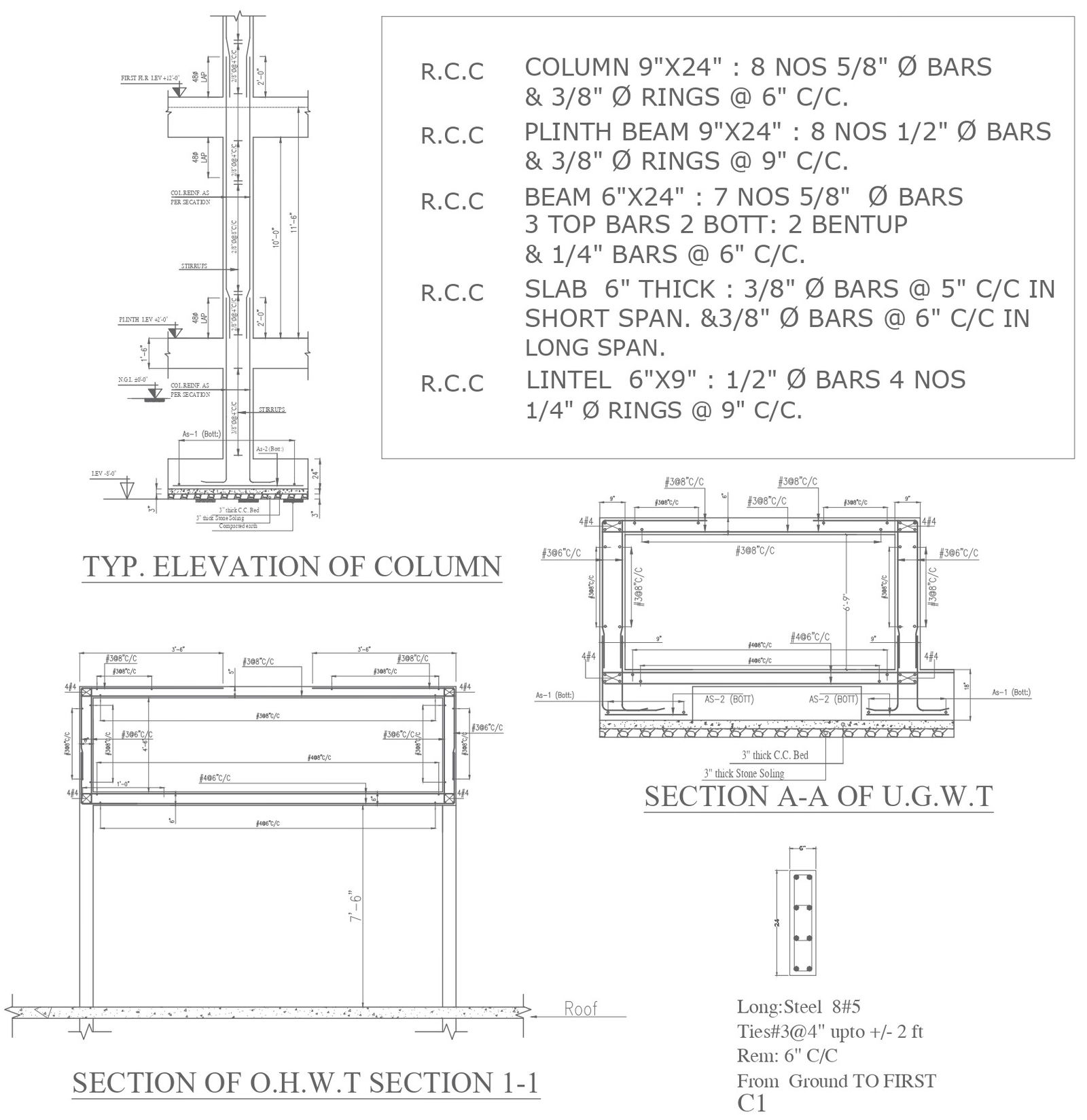Section of underground and elevated water tank with tile details and elevation of column details DWG AutoCAD drawing
Description
Discover our meticulously crafted AutoCAD drawing (DWG file) showcasing the section of both underground and elevated water tanks, complete with tile details and elevation of column features. This detailed drawing offers valuable insights into the construction and design of essential water storage facilities, ensuring optimal functionality and efficiency. With a focus on plot detail and site analysis, our drawing seamlessly integrates into any housing scheme or urban design project. The inclusion of furniture detail and space planning considerations enhances practicality and usability. Whether you're designing a house, bungalow, villa, or apartment complex, this drawing provides essential guidance for water management infrastructure. Elevate your project with our CAD drawing, available in DWG format for easy customization and implementation. Dive into the creative process, where every detail contributes to the sustainable utilization of water resources
Uploaded by:

