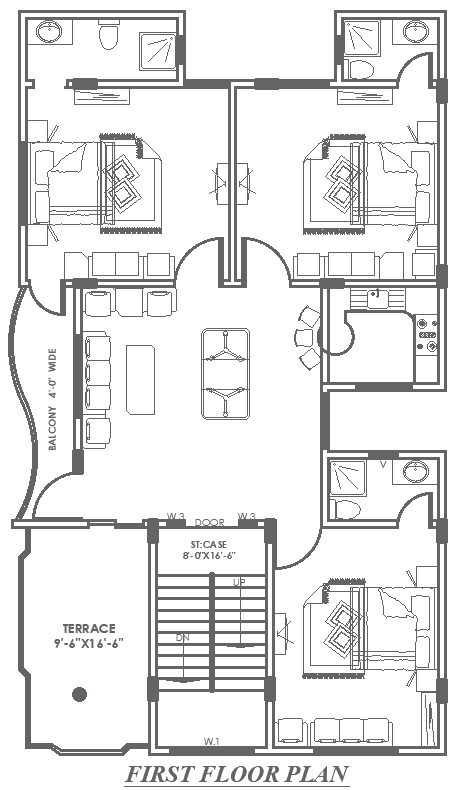3 BHK furniture layout house plan with u shaped staircase detail DWG AutoCAD drawing
Description
Explore our meticulously crafted AutoCAD drawing (DWG file) showcasing a thoughtfully designed 3 BHK house plan with a u-shaped staircase detail. This comprehensive drawing offers a detailed furniture layout, optimizing space planning and functionality within the house. With careful consideration given to plot detail and site analysis, our drawing ensures seamless integration with any housing scheme or urban design project. The floor layout is strategically planned to accommodate the needs of a modern family, providing ample space for comfortable living. Whether you're an architect, designer, or homeowner, our DWG drawing serves as a valuable tool for visualizing and implementing your house plan ideas. Enhance your design process with our user-friendly CAD drawing, designed to meet your architectural needs with precision. Download our DWG file today to bring your 3 BHK house plan to life.
Uploaded by:

