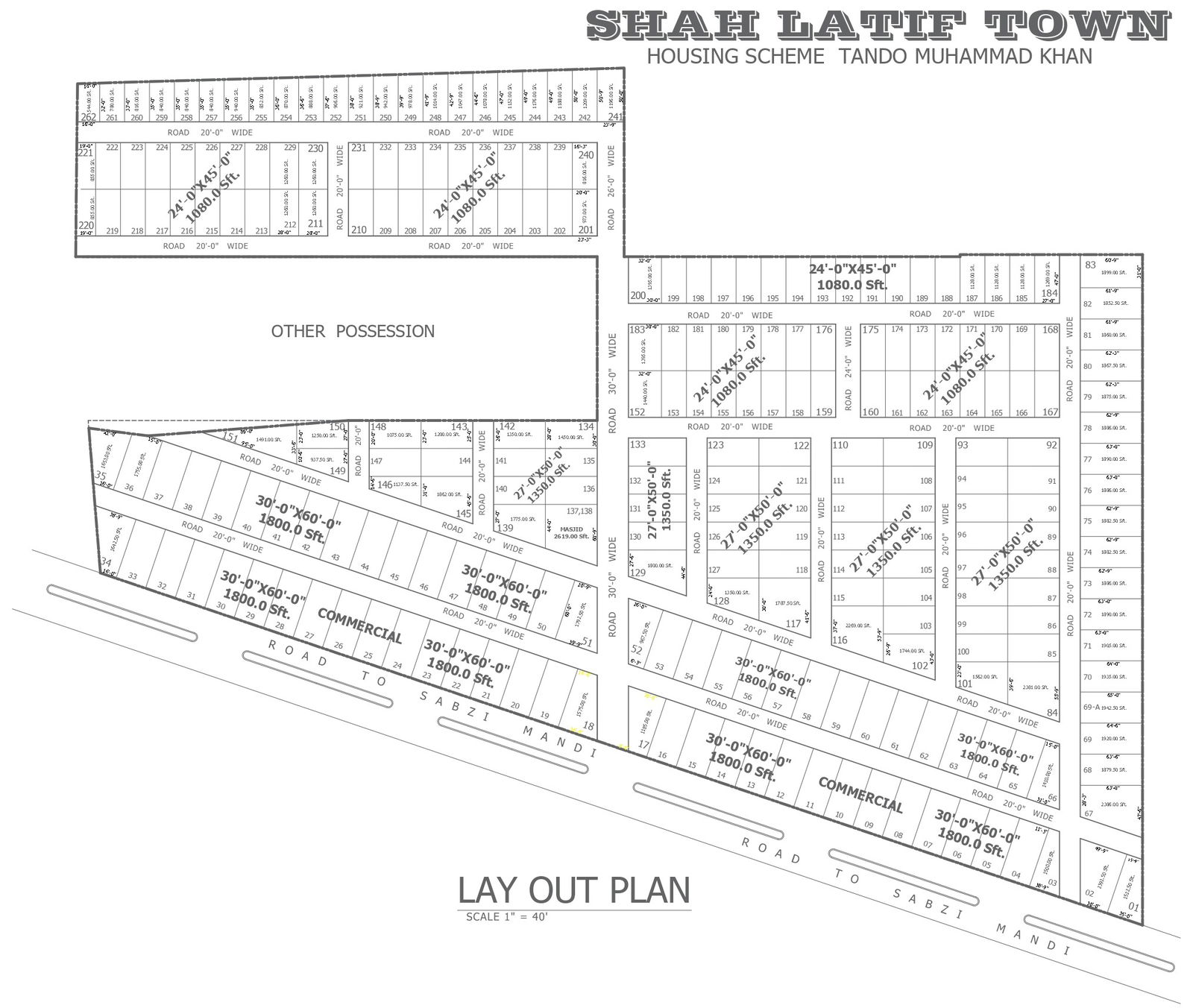Housing scheme layout of 262 plotting in five different size of plots detail DWG AutoCAD drawing
Description
Discover the meticulously planned housing scheme layout featuring 262 plots, each with varying sizes, meticulously detailed in our AutoCAD drawing (DWG file). This comprehensive layout incorporates plot detail and thorough site analysis to optimize space planning and ensure functional and aesthetic coherence. From the furniture detail to elevation and section views, every aspect is meticulously crafted to meet the standards of modern urban design and housing schemes. Whether you're an architect, developer, or urban planner, this DWG drawing serves as a valuable resource to guide your project's design and execution. With its detailed floor layout, column detail, and facade design architecture, this drawing facilitates efficient planning and execution of residential developments, ensuring a harmonious blend of form and function in every aspect of the housing scheme.
Uploaded by:

