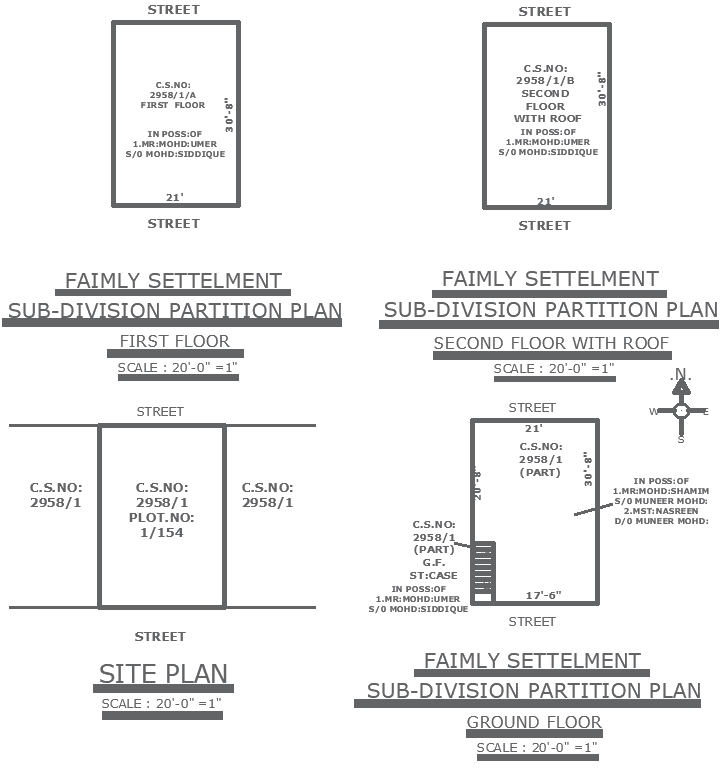Residential Partition Plan 31×21 ft DWG Drawing for AutoCAD File
Description
This 31x21 ft family settlement partition plan DWG file shows a compact layout designed for efficient use of space. It features partition walls dividing rooms, open common area, door placements, and window locations. Architects and interior planners can evaluate room proportions, furniture flow, and ventilation design in this plan. The DWG file supports planning for small family homes or settlements by offering clear division of private and shared spaces. Every partition is dimensioned for precise execution.
File Type:
3d max
File Size:
51 KB
Category::
Projects
Sub Category::
Architecture House Projects Drawings
type:
Gold
Uploaded by:
