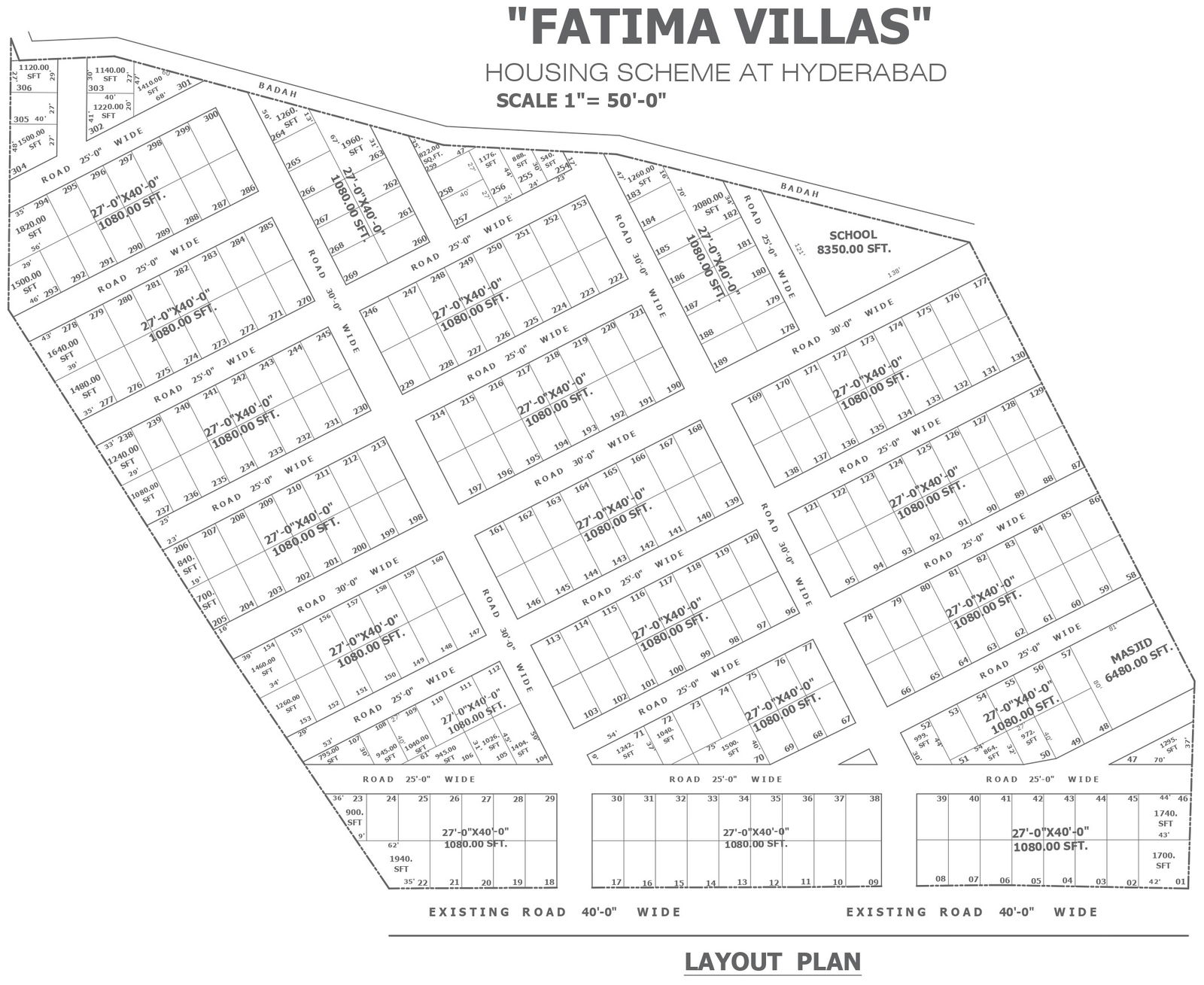Housing Scheme Layout Plan of 306 Residential Plots File
Description
Discover our meticulously crafted AutoCAD drawing (DWG file) showcasing a comprehensive housing scheme layout plan, featuring 306 plus plots in scale. This detailed drawing integrates plot detail and site analysis to optimize land utilization and ensure a harmonious blend with the surrounding environment. From furniture detail to elevation and section drawings, every aspect is meticulously designed to meet the highest architectural standards. Whether you're planning a housing scheme, villa design, or apartment complex, our drawing provides a versatile framework tailored to your needs. Elevate your urban design projects with our precise AutoCAD drawing, ensuring seamless integration and efficient space planning. Accessible and user-friendly, our DWG file is the perfect tool for architects, planners, and developers seeking to bring their vision to life.
File Type:
3d max
File Size:
262 KB
Category::
Urban Design
Sub Category::
Town Design And Planning
type:
Gold
Uploaded by:

