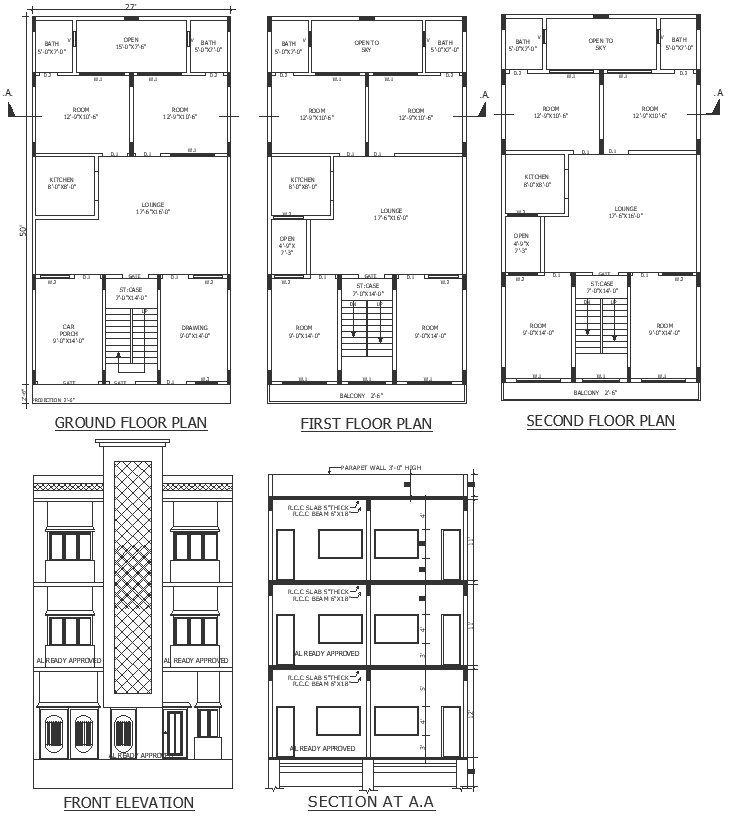Two storey house plan section and elevation with detail of RCC slab detail DWG AutoCAD drawing
Description
Explore our meticulously designed AutoCAD drawing (DWG file) showcasing a comprehensive two-storey house plan, complete with detailed sections and elevations. Our drawing incorporates essential elements such as plot details, site analysis, and furniture layouts, ensuring optimal utilization of space. With a focus on efficient space planning and thoughtful design, our house plan caters to various housing schemes, including bungalows, villas, and apartments. The inclusion of RCC slab details enhances structural integrity, providing a sturdy foundation for your construction project. Whether you're an architect, urban designer, or homeowner, our AutoCAD drawing offers a versatile solution for bringing your vision to life. Accessible and user-friendly, our DWG file empowers you to create your dream home with precision and ease.
Uploaded by:
