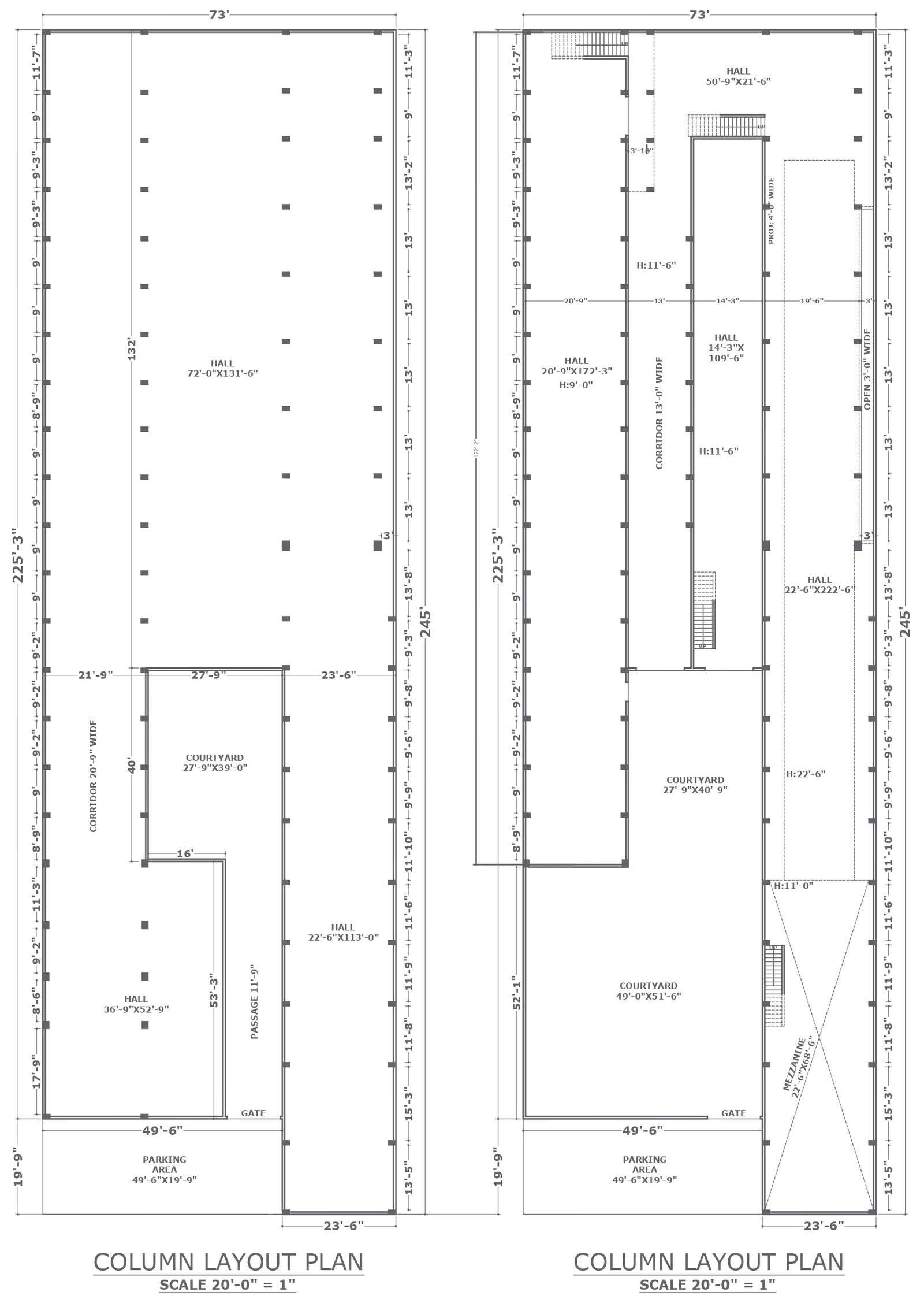Column layout plan of plot size of 225ft X 73ft in scale DWG AutoCAD drawing
Description
Explore our meticulously crafted AutoCAD drawing (DWG file) showcasing the column layout plan for a plot measuring 225ft X 73ft. This detailed plan provides an essential blueprint for the structural framework of your construction project, offering precise details of column placements and dimensions. With a focus on plot details, site analysis, and floor layout, our drawing ensures optimal utilization of space and adherence to architectural standards. Whether you're designing a residential building, commercial complex, or industrial facility, our column layout plan serves as a vital tool for architects, engineers, and developers alike. By incorporating furniture details, elevation, and section views, we provide a comprehensive understanding of the structural design, facilitating seamless construction processes. Trust our AutoCAD drawing to guide you through the intricate process of column placement, enabling you to create sturdy and visually appealing structures with confidence.
Uploaded by:

