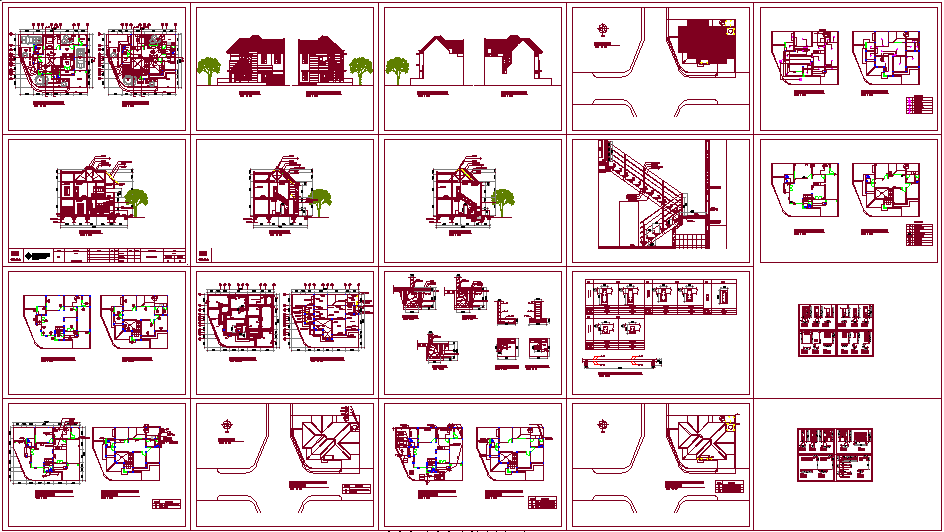House design with detail view of section dwg file
Description
House design with detail view of section dwg file with view of plan view of entry way,
parking area,dining room,kitchen,tree view,seating area,staircase view and door and
window view in elevation and view of door and window detail view.
Uploaded by:

