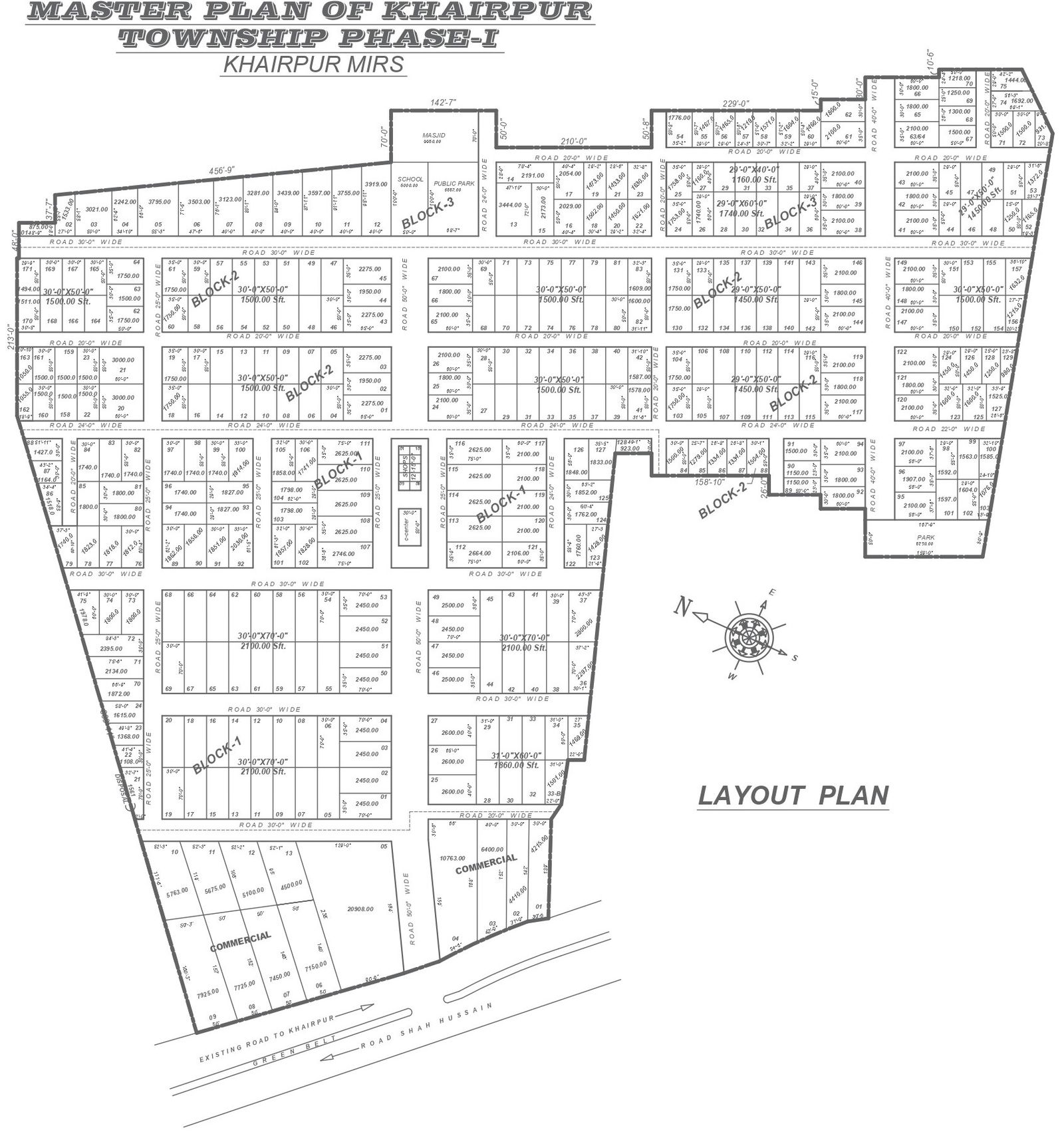Township Master Plan with Residential & Commercial Blocks
Description
Discover our meticulously crafted Township Master Plan, available in DWG AutoCAD format. This comprehensive drawing delineates the division between residential and commercial blocks, providing a detailed layout of the entire township. With a focus on plot detail and site analysis, our master plan optimizes space utilization while ensuring efficient traffic flow and infrastructure placement. From furniture placement to elevation and section views, every aspect is meticulously planned to create a functional and aesthetically pleasing environment. Our drawing also includes detailed designs for electric, plumbing, and water supply systems, ensuring seamless integration with the overall layout. Whether you're an architect, urban planner, or developer, our DWG file provides valuable insights and tools to streamline your design process. Elevate your project with our user-friendly and SEO-friendly Township Master Plan, designed to meet the highest standards of design excellence.
File Type:
3d max
File Size:
191 KB
Category::
Urban Design
Sub Category::
Town Design And Planning
type:
Gold
Uploaded by:
