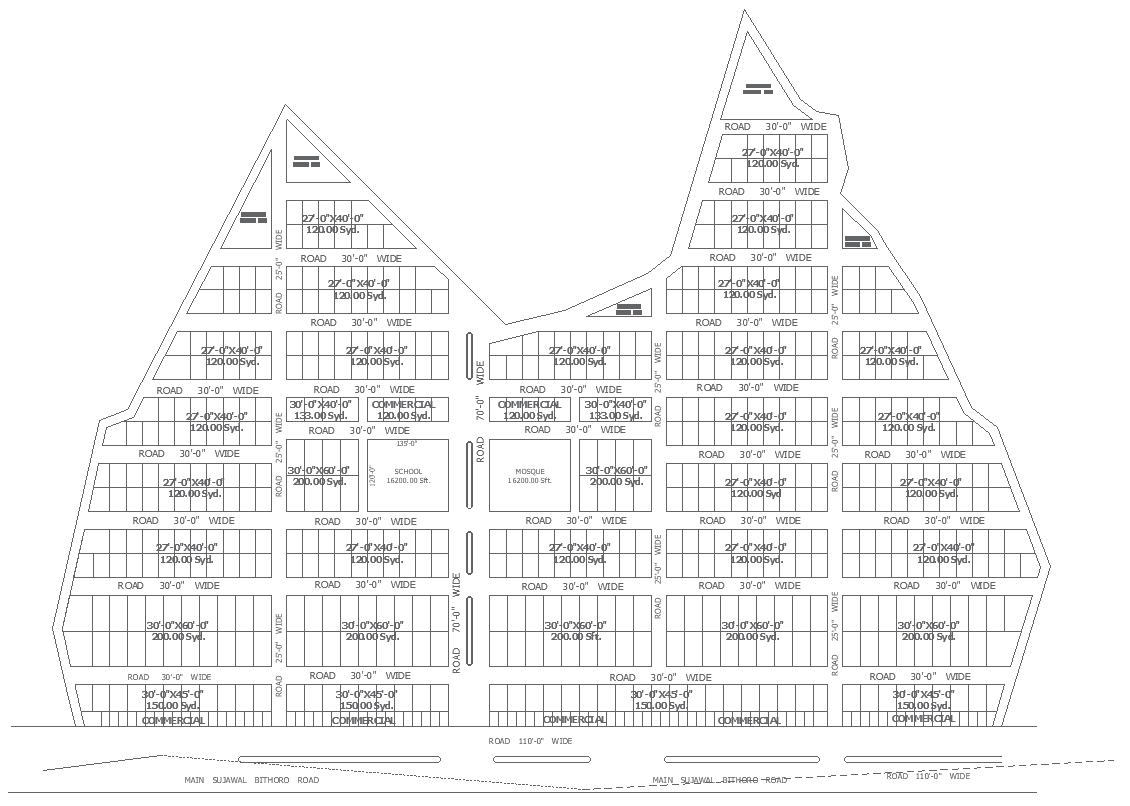Town planning layout includes commercial recidencial block division and school and masjid design DWG AutoCAD drawing
Description
Immerse yourself in the essence of modern urban living with our comprehensive town planning layout. This DWG AutoCAD drawing showcases a harmonious blend of commercial and residential blocks, thoughtfully integrated with essential amenities like schools and mosques. From meticulous plot details to insightful site analysis, our design prioritizes functionality and aesthetic appeal. With detailed furniture arrangements, elevation views, and section details, every aspect is meticulously planned to enhance the living experience. Our focus on space planning and floor layout optimization ensures efficient land utilization, while column details and façade designs add architectural finesse. Ideal for architects and developers, this SEO-friendly description highlights our commitment to innovative urban design and society development. Step into the future of city planning with our user-friendly DWG file, offering a glimpse into a vibrant and sustainable community.
Uploaded by:
