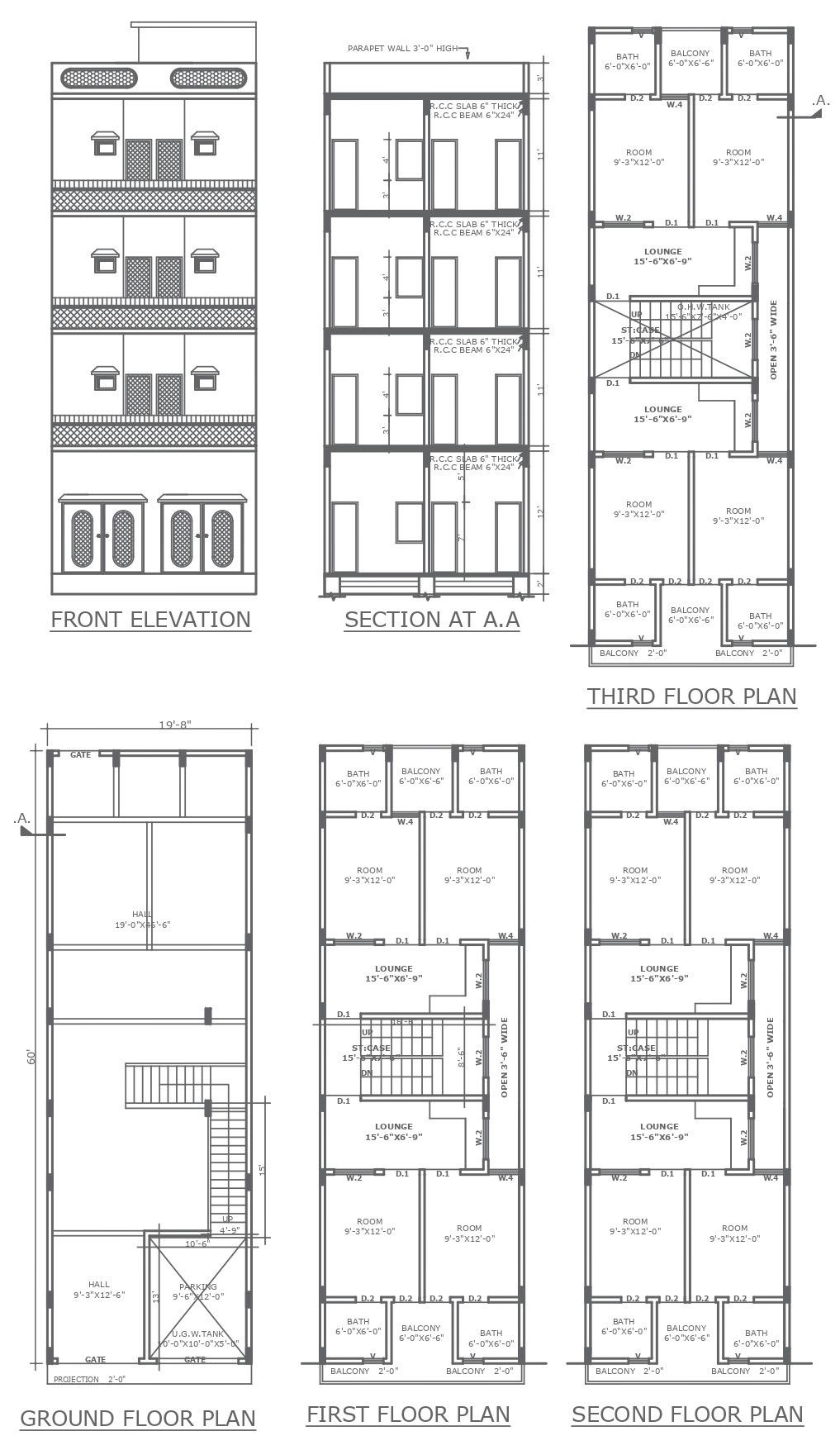Parapet wall detail in three storey 2bhk apartment with all floor plan elevation and section DWG AutoCAD drawing
Description
Explore the intricacies of architectural design with our comprehensive DWG AutoCAD drawing showcasing the parapet wall detail in a three-storey 2BHK apartment complex. This meticulously crafted drawing includes all floor plans, elevations, and sections, offering architects and designers a holistic view of the project. From plot details to furniture arrangement, every aspect is meticulously depicted to facilitate efficient space planning and housing scheme development. The parapet wall detail ensures both safety and aesthetic appeal, enhancing the facade design and architectural integrity of the building. With electric and plumbing design elements seamlessly integrated, this drawing provides a valuable resource for urban design projects, whether it's a penthouse, villa, or apartment complex. Accessible and user-friendly, our AutoCAD drawing empowers designers to bring their architectural vision to life with precision and creativity.
Uploaded by:
