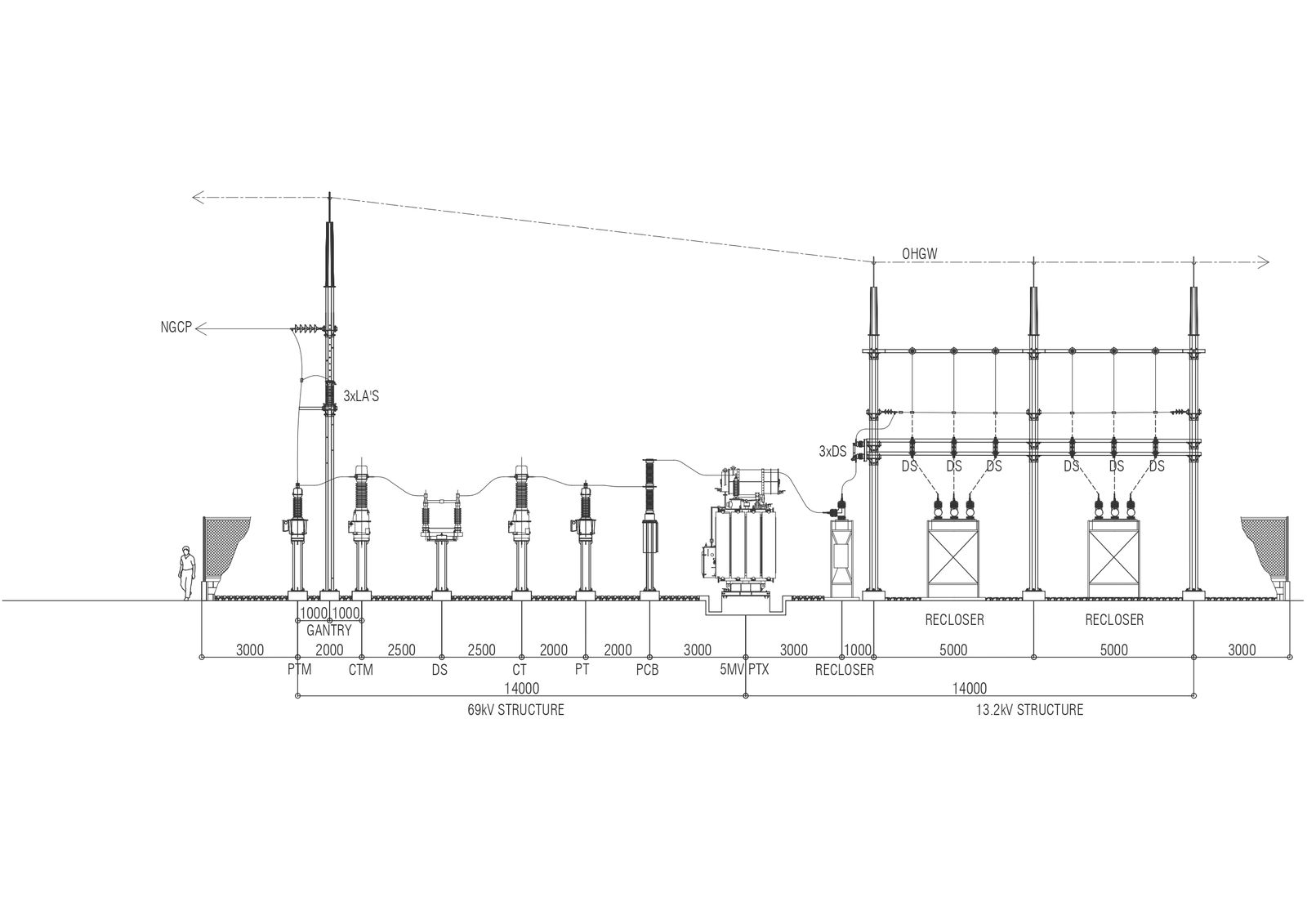Power Transformer in a substation details with cable and electrical layout details dwg autocad drawing .
Description
Explore our comprehensive Power Transformer in a Substation Details DWG AutoCAD drawing, featuring intricate cable and electrical layout details. This meticulously crafted drawing offers a detailed portrayal of transformer specifications, cable routing, and electrical connections within a substation environment.From transformer dimensions to cable arrangements and electrical layout configurations, every aspect is meticulously documented to ensure clarity and accuracy. Our drawing serves as an invaluable resource for engineers, architects, and designers involved in substation design and implementation projects.Accessible through AutoCAD files, our drawing facilitates seamless integration into project plans, allowing for customization and adaptation to specific project requirements. Whether for new substation installations or upgrades to existing infrastructure, our Power Transformer in a Substation Details DWG drawing provides essential insights for optimizing electrical system designs.Elevate your substation design projects with our detailed drawing, designed to meet the highest standards of functionality, safety, and efficiency.

Uploaded by:
Eiz
Luna

