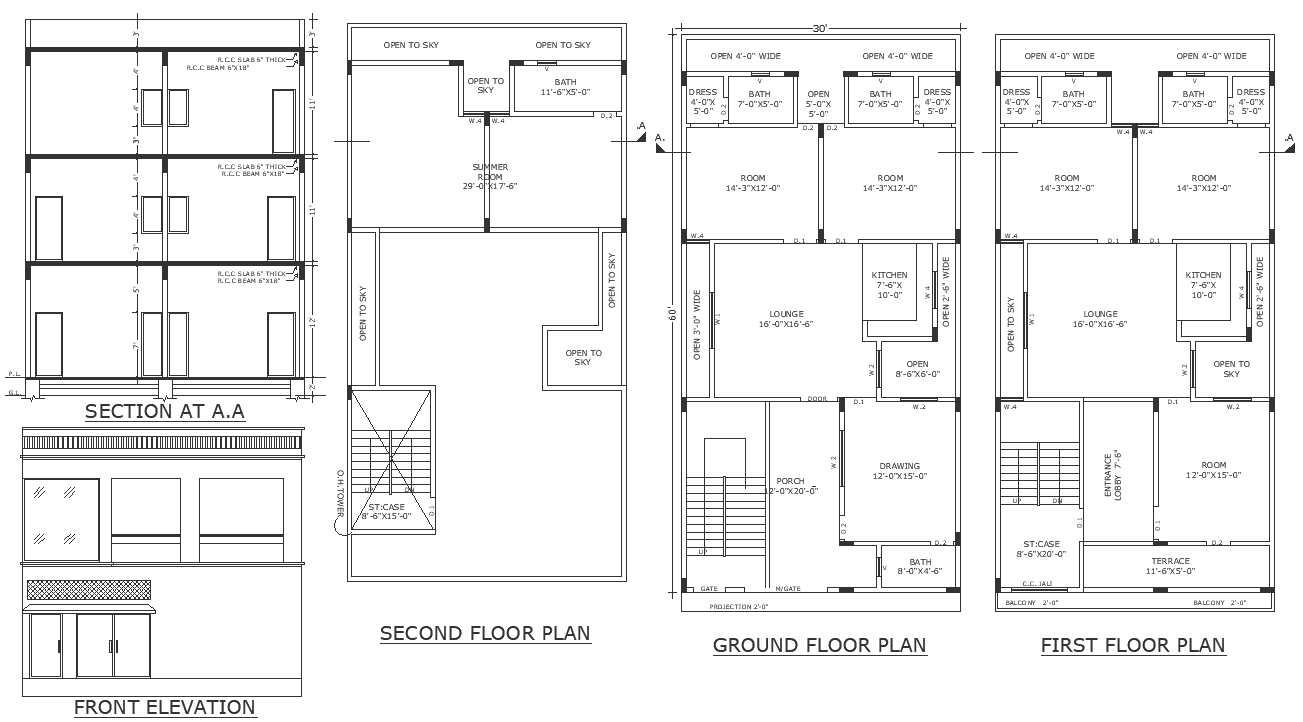7bhk double storey house on plot size of 30ft X 60ft detail plan section and elevation with entrance gate detail DWG AutoCAD drawing
Description
Welcome to our luxurious 7BHK double-storey house design, perfectly tailored for a plot size of 30ft X 60ft. Our detailed plan, section, and elevation, along with the entrance gate detail in DWG AutoCAD drawing format, offer a comprehensive view of this exquisite residence. With meticulous attention to plot detail and furniture arrangement, our design ensures optimal space utilization and functionality. The elegant façade design and intricate architectural details add a touch of sophistication to the exterior. Inside, thoughtful space planning and furniture detailing create a harmonious living environment for you and your family. Our electric and plumbing designs, coupled with provisions for water supply, are designed to enhance your comfort and convenience. Experience the epitome of urban living with our meticulously crafted double-storey house plan, where luxury meets functionality seamlessly.
Uploaded by:
