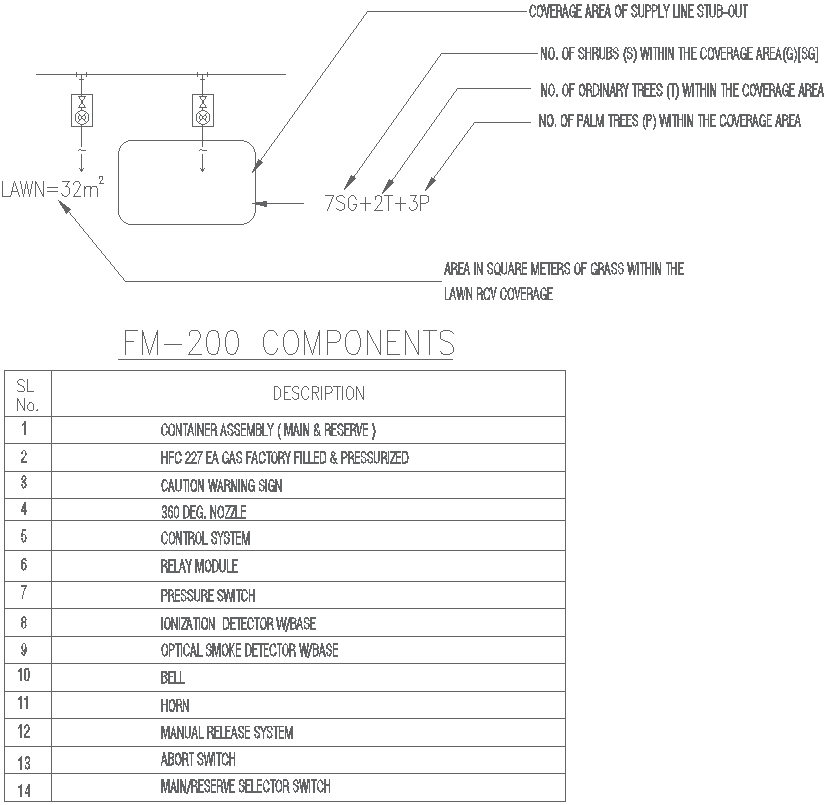Coverage area of supply line stub out detail plan DWG AutoCAD drawing
Description
Discover the meticulous planning behind the coverage area of our supply line stub out with our detailed DWG AutoCAD drawing. We have carefully crafted this plan to ensure optimal efficiency and functionality in the distribution of water supply within the designated plot. Our design incorporates precise measurements and layouts, considering factors such as plot detail, site analysis, and elevation to guarantee seamless integration with the surrounding environment. With a focus on space planning and housing scheme requirements, our plan showcases the strategic placement of the supply line stub out to serve various structures, including penthouses, houses, bungalows, villas, apartments, and tenements. Explore our plumbing design, which prioritizes water supply coverage while adhering to architectural and urban design principles. Experience the essence of innovative design and meticulous planning with our comprehensive coverage area plan.
File Type:
DWG
File Size:
899 KB
Category::
Construction
Sub Category::
Concrete And Reinforced Concrete Details
type:
Gold
Uploaded by:

