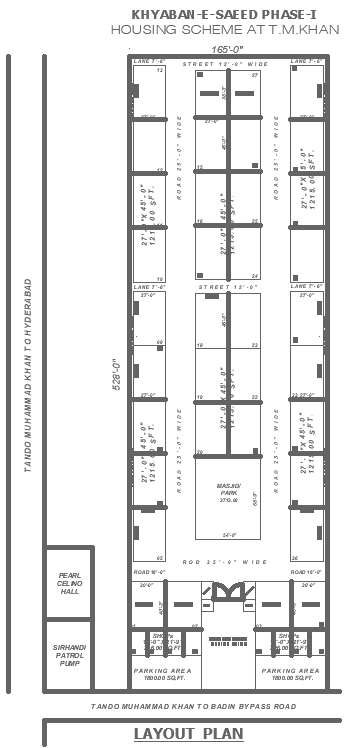Commercial Complex CAD Blocks & 3D AutoCAD Drawings Free Download
Description
Welcome to KHYABAN E SAEED PHASE 1, an exquisite housing scheme located in T.M. Khan, conveniently situated beside the Badin Bypass Road and Hyderabad Road. Our meticulously detailed DWG AutoCAD drawing offers a comprehensive layout plan, incorporating plot details, site analysis, and furniture arrangements. With a focus on space planning and optimal utilization, each element is thoughtfully curated to enhance functionality and aesthetics. From electric and plumbing designs to water supply systems, every aspect is meticulously crafted to ensure convenience and efficiency. Whether you're envisioning a penthouse, villa, or apartment, our drawing provides the blueprint for your dream home. Experience the epitome of urban living in KHYABAN E SAEED PHASE 1, where thoughtful design meets modern comfort. Explore the possibilities and discover your ideal living space today.
File Type:
3d max
File Size:
107 KB
Category::
Urban Design
Sub Category::
Town Design And Planning
type:
Gold
Uploaded by:

