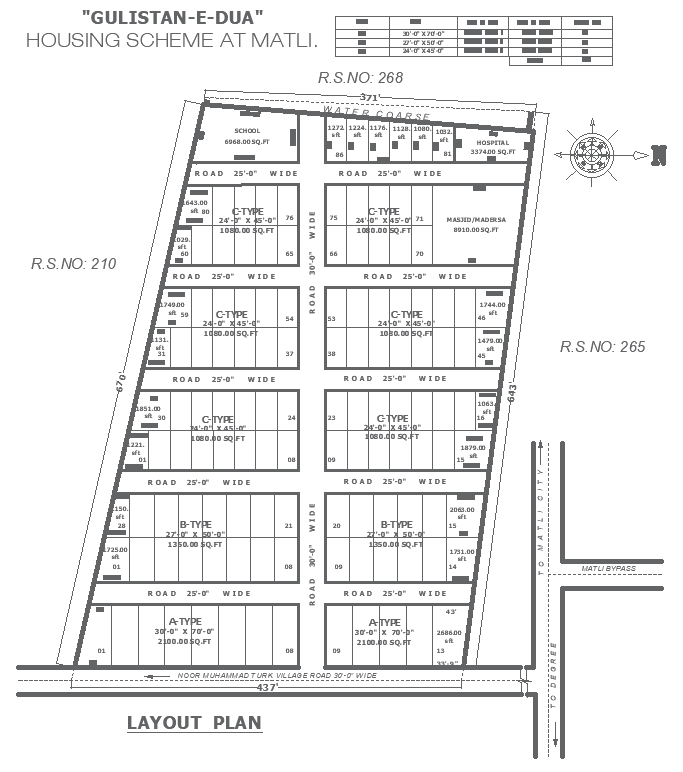Housing Scheme Layout with Varied Plot Sizes DWG Plan
Description
Welcome to Gulistan-e-Dua Housing Scheme, nestled in the serene surroundings of Matli. Our meticulously planned community offers a variety of plot sizes to suit your preferences, each detailed with precision in our DWG AutoCAD drawings.Explore our detailed layout plans to discover the perfect plot for your dream home. From spacious villas to cozy apartments, Gulistan-e-Dua caters to diverse housing needs, ensuring optimal space planning and thoughtful design at every step.With our AutoCAD drawings, you can visualize plot divisions, furniture arrangements, elevation details, and more, allowing you to bring your vision to life with ease. Whether you're planning a penthouse, bungalow, or terrace apartment, Gulistan-e-Dua offers a harmonious blend of urban design and natural beauty, making it the ideal destination for your new home. Explore our drawings today and embark on your journey to the perfect living space.
File Type:
3d max
File Size:
1004 KB
Category::
Urban Design
Sub Category::
Town Design And Planning
type:
Gold
Uploaded by:

