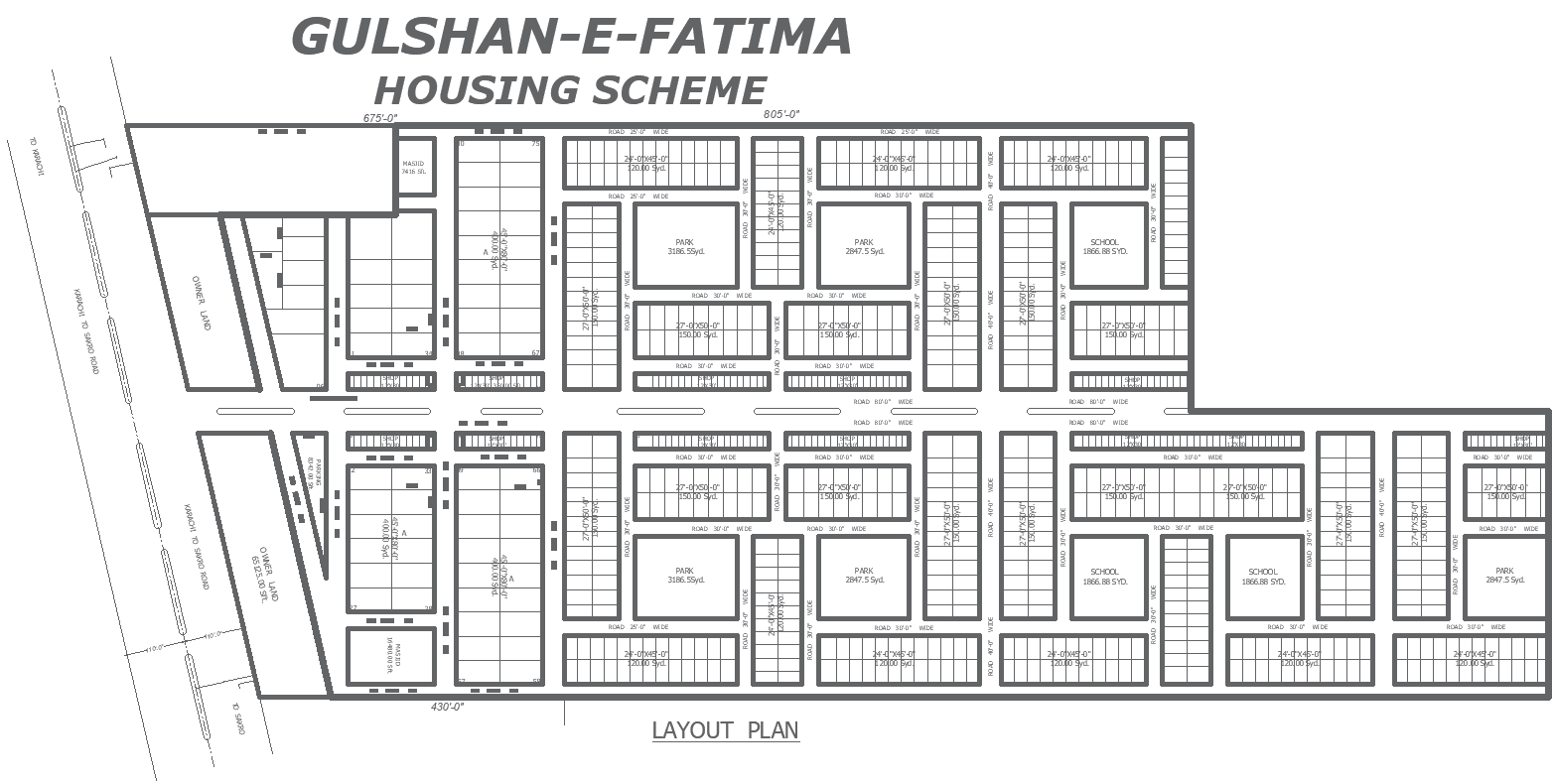Gulshan-e-Fatima Housing Scheme Layout with Schools & Mosques
Description
Explore the meticulously planned Gulshan-e-Fatima Housing Scheme, featuring a thoughtful design that integrates three schools and two mosques within the plot distribution layout plan. This comprehensive DWG AutoCAD drawing encompasses detailed plot information, site analysis, and furniture placement to optimize space utilization.With a focus on space planning and architectural excellence, our housing scheme offers a range of amenities, including electric and plumbing designs, water supply systems, and façade architecture details. Whether you're envisioning a cozy apartment or a spacious villa, our floor layouts and section details cater to diverse housing needs.Embark on a journey of urban living with Gulshan-e-Fatima, where every aspect of the design, from elevation to column detailing, is crafted to enhance your lifestyle. Access our AutoCAD drawing to unlock the potential of your dream home in this vibrant community.
File Type:
3d max
File Size:
119 KB
Category::
Urban Design
Sub Category::
Town Design And Planning
type:
Gold
Uploaded by:

