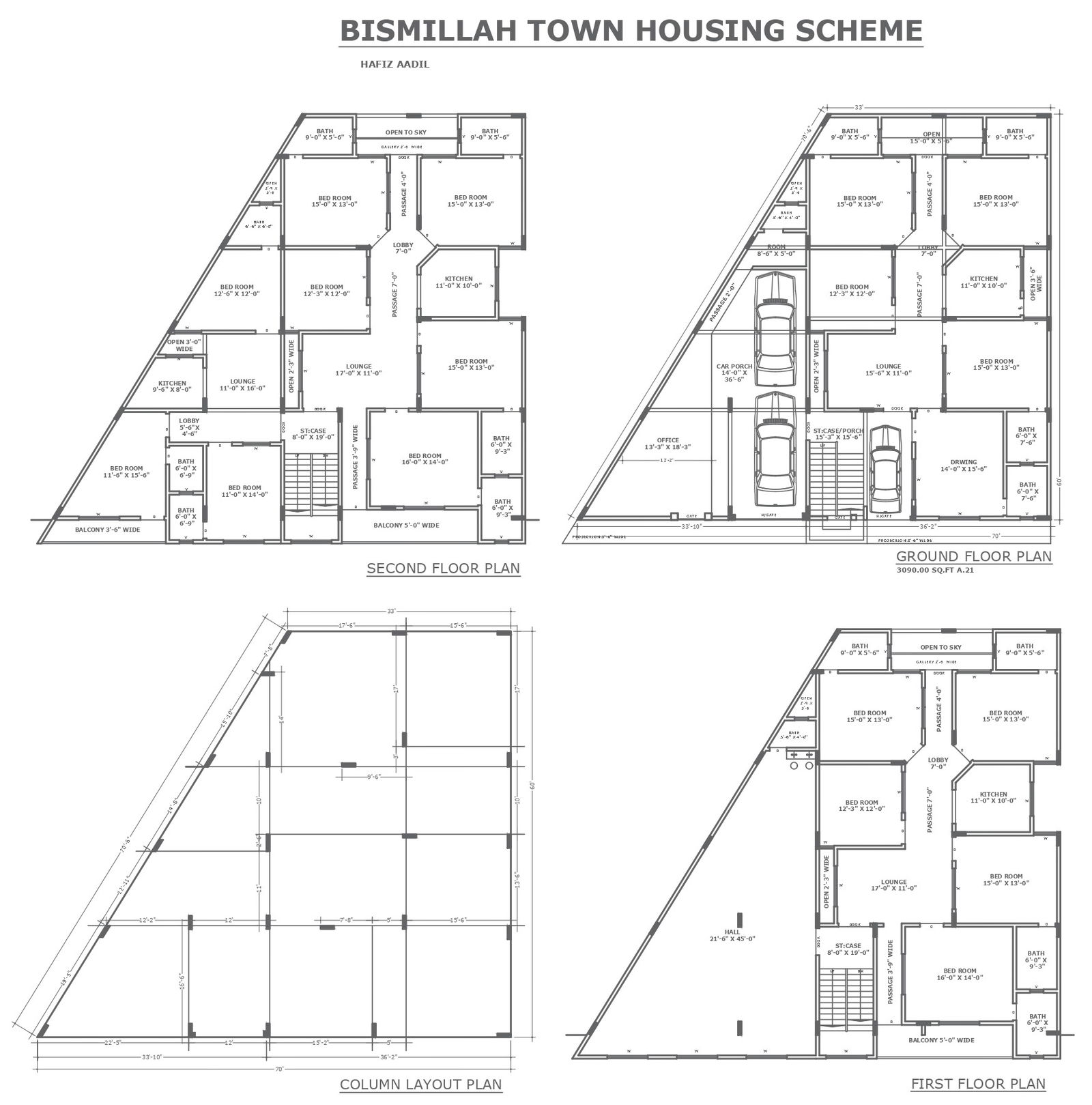Three storey bungalow design detailed floor plan with column layout plan DWG AutoCAD drawing
Description
Take a look at our DWG AutoCAD drawing to see the beauty and practicality of our carefully planned three-story home. With furniture placement, space planning, and column details included, this full floor plan offers a thorough perspective of the arrangement. Our drawing provides architects, designers, and developers with useful information on anything from section views to elevations and site analyses. To achieve maximum functioning and visual attractiveness, every detail—from water supply and façade architecture to electrical and plumbing design—is meticulously considered.This AutoCAD sketch is a useful tool for your project, regardless of whether you're picturing a penthouse, villa, or cottage. Our detailed floor plan will help you see the full potential of your design and will make it easy to plan and visualize the perfect home.
Uploaded by:
