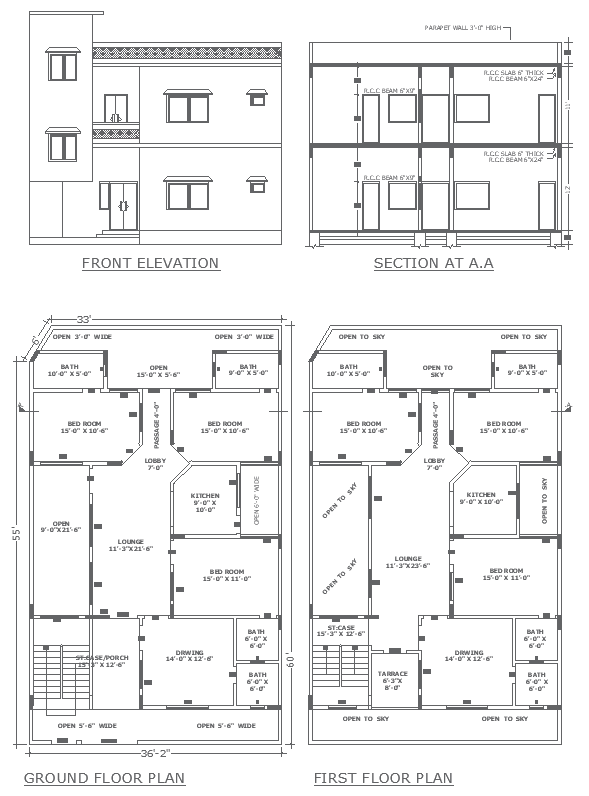Double storey house plan in plot size of 36ft X 55ft with details of all floor plan section and elevation design DWG AutoCAD drawing
Description
Explore the intricacies of our double-storey house plan, meticulously crafted for a plot size of 36ft x 55ft, presented in our DWG AutoCAD drawing. This comprehensive drawing showcases detailed floor plans, sections, and elevations for both floors, providing a holistic view of the design.From the precise placement of furniture to the thoughtful space planning, every aspect is meticulously detailed to ensure functionality and comfort. Our design seamlessly integrates with the surrounding environment, reflecting modern urban aesthetics while offering practical living solutions.With detailed column layouts and façade design, our AutoCAD drawing serves as a valuable resource for architects, designers, and homeowners alike. Whether you're planning a penthouse, villa, or bungalow, our drawing provides invaluable insights to bring your dream home to life.
Uploaded by:
