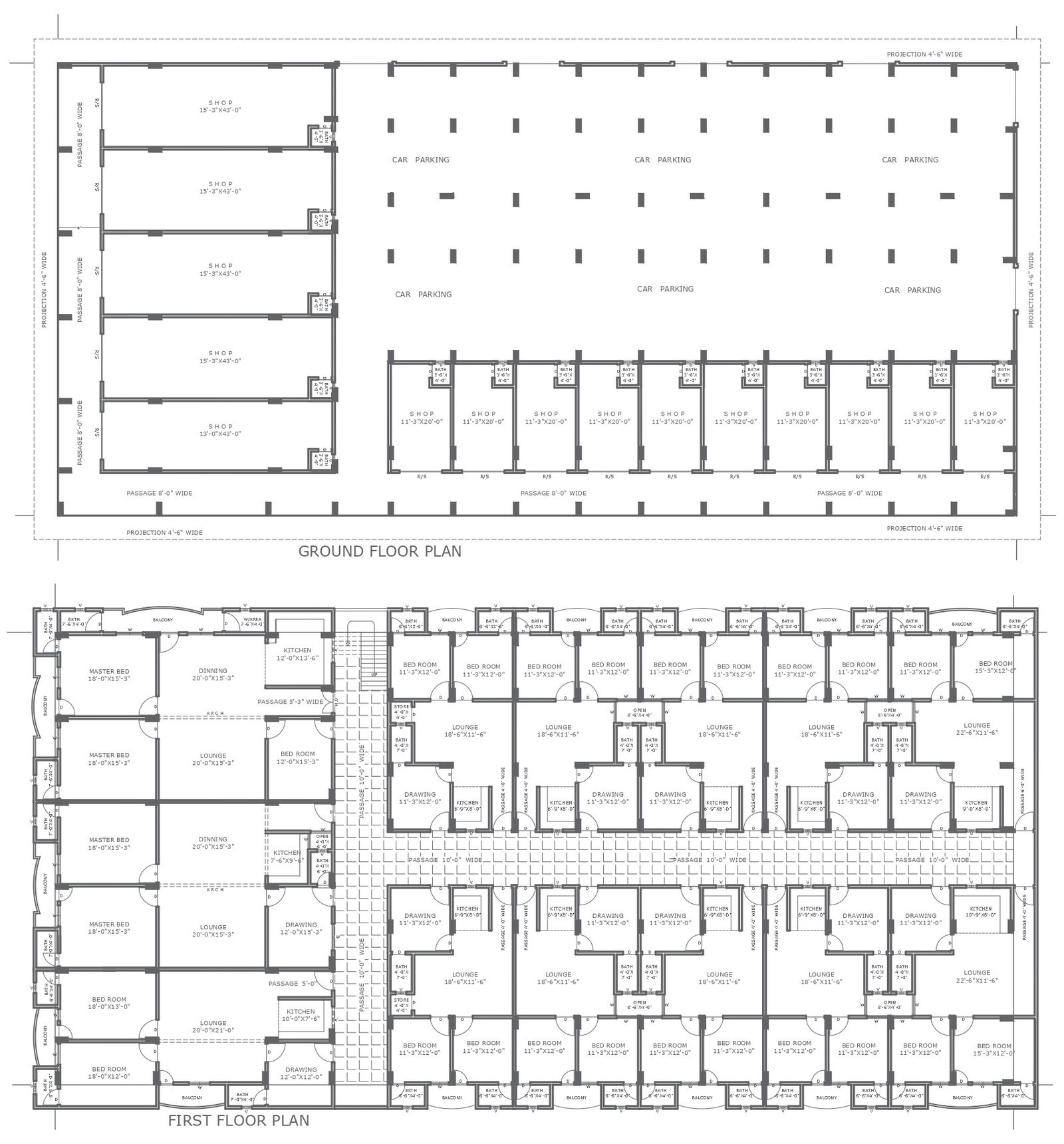2bhk apartment design with 10ft wide passage detailed plan with shops layout on ground floor detail DWG AutoCAD drawing
Description
Explore our finely drawn DWG AutoCAD drawing to see our beautifully built 2BHK flat with a roomy 10ft wide corridor. This comprehensive plan provides a holistic view of the apartment layout, including detailed floor plans, sections, and elevations.The ground floor layout incorporates strategically positioned shops, enhancing convenience and accessibility for residents. From furniture placement to space planning, every aspect is thoughtfully curated to maximize functionality and comfort while maintaining a seamless flow throughout the space. Our design emphasizes modern urban aesthetics and practical living solutions, ensuring a harmonious blend of style and functionality. Whether you're an architect, designer, or homeowner, our AutoCAD drawing serves as a valuable resource for bringing your vision to life. Explore the possibilities and elevate your living experience with our meticulously crafted apartment design.
Uploaded by:
