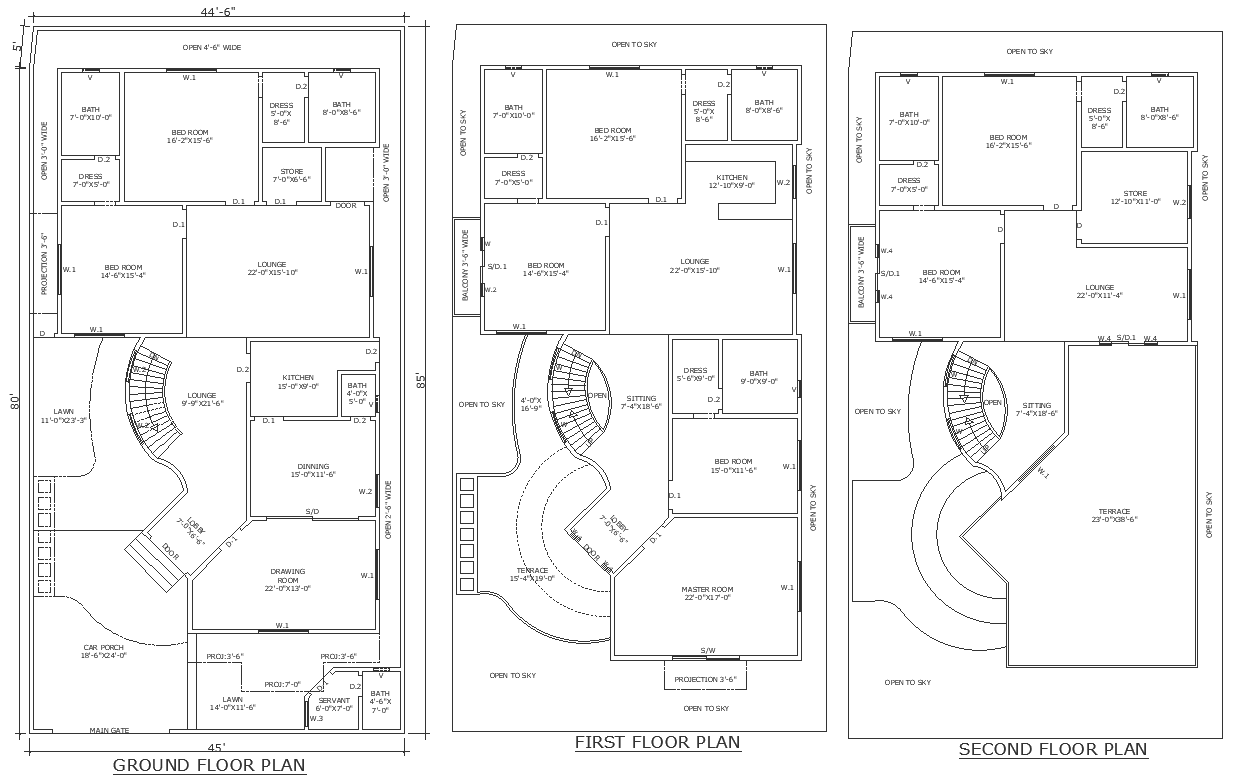Three storey house design in plot size of 45ft X 85ft with round terrace design conceptual detail layout plan DWG AutoCAD drawing
Description
Experience the epitome of architectural finesse with our three-storey house design nestled within a plot size of 45ft X 85ft. Our conceptual layout plan, available in DWG AutoCAD drawing format, embodies innovation and sophistication, redefining urban living. Featuring a unique round terrace design, our meticulously crafted layout plan offers a perfect blend of functionality and aesthetics. Each floor layout is thoughtfully designed to optimize space utilization while ensuring a seamless flow between rooms. From the detailed elevation to the section layout, every aspect is meticulously curated to enhance the living experience. Explore our AutoCAD drawing to delve into the intricate details of the façade design, furniture placement, and spatial arrangement. Perfect for those seeking a modern yet timeless architectural masterpiece, our design sets the stage for luxurious living in the heart of the city.
Uploaded by:

