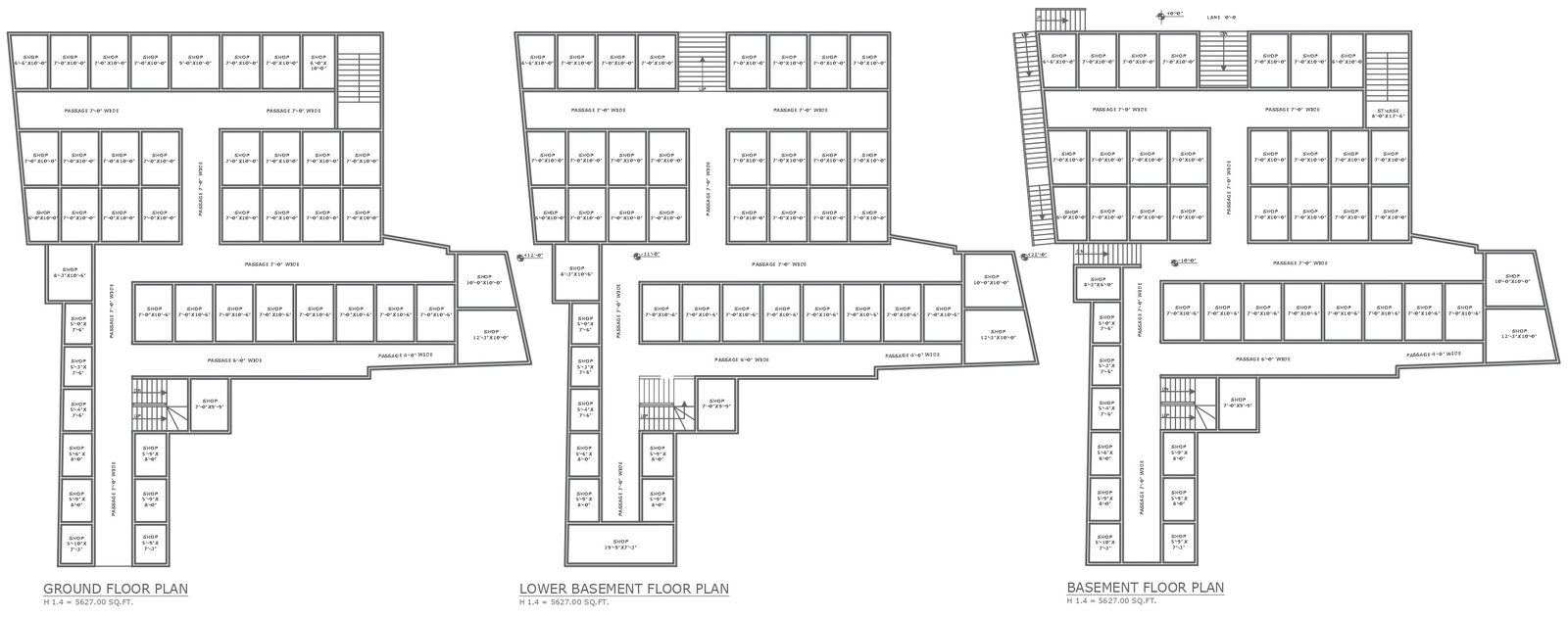Commercial building design on plot area of 5627sft shops division in 7ft X 10ft detailed layout all floor plan DWG AutoCAD drawing
Description
Experience the pinnacle of commercial architecture with our meticulously designed building on a plot area of 5627 square feet. Our detailed layout plan, available in DWG AutoCAD drawing format, presents a thoughtful division of shops measuring 7ft X 10ft on each floor. From the ground floor to the upper levels, every floor plan is intricately crafted to optimize space utilization and ensure maximum functionality. Explore the layout to discover the seamless integration of furniture, elevation details, and section layouts. Whether you're an investor, developer, or entrepreneur, our commercial building design offers a lucrative opportunity for businesses of all kinds. With attention to detail in façade design, space planning, and urban aesthetics, our project stands as a testament to innovative architectural excellence. Unlock the potential of your commercial venture with our DWG AutoCAD drawing.
Uploaded by:

