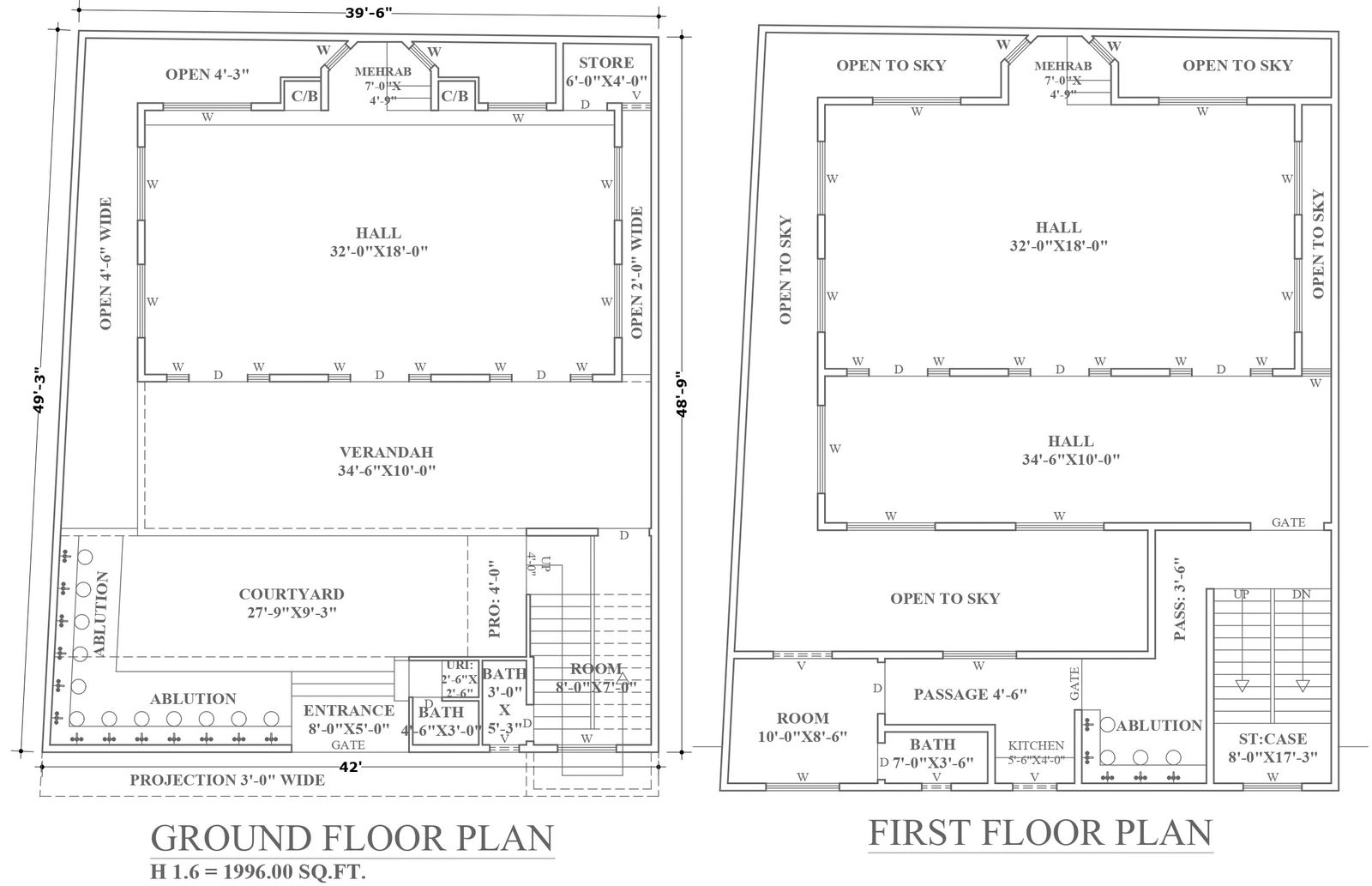Mosque detailed design plan with mehrab design DWG AutoCAD drawing
Description
Explore our intricately detailed Mosque Design Plan, complete with a meticulously crafted mehrab design, available in DWG AutoCAD drawing format. This comprehensive plan encompasses every aspect of mosque architecture, from plot detail and site analysis to furniture layout and elevation. Our design prioritizes space planning and functionality, ensuring optimal use of the available area while providing a serene and contemplative atmosphere for worshipers. The mehrab design, a focal point of the prayer hall, is carefully crafted to enhance the spiritual experience of worship. With detailed floor layout and section drawings, our Mosque Design Plan offers a holistic understanding of the architectural intricacies, making it suitable for urban design integration, housing schemes, and architectural projects of various scales. Access the DWG AutoCAD drawing to explore the detailed design elements and architectural finesse of our mosque plan.
Uploaded by:
