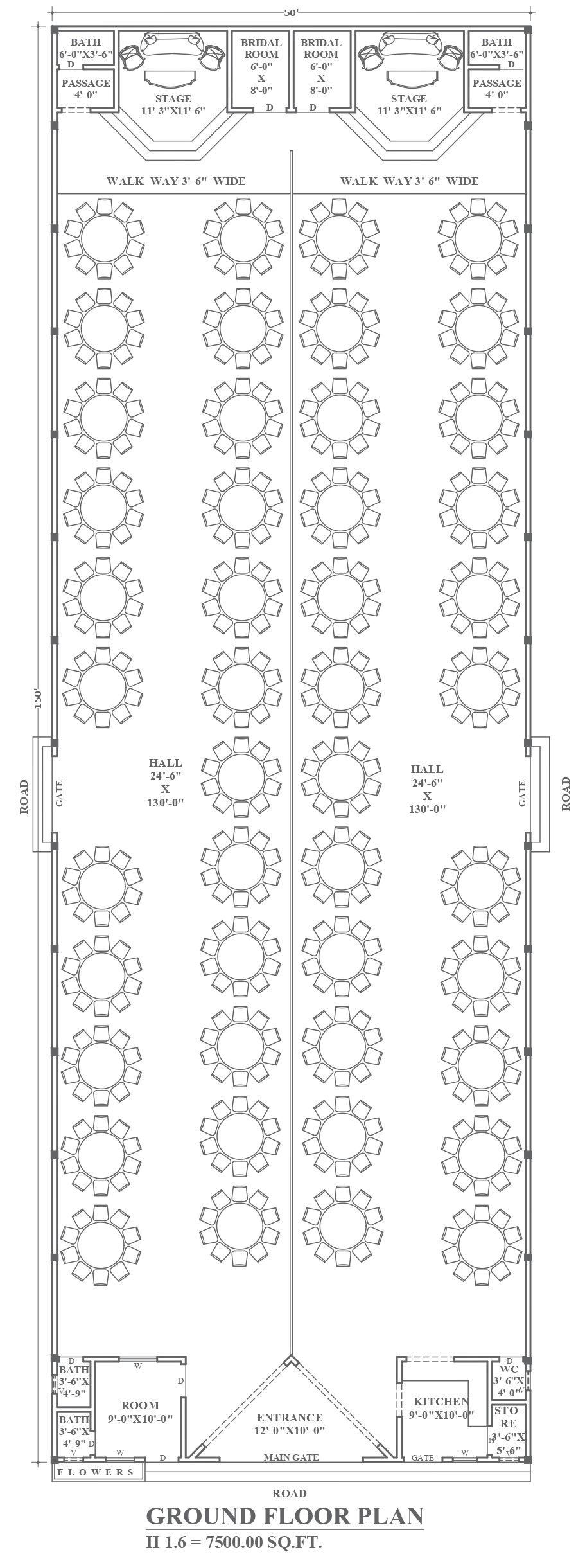50×150 ft Marriage Hall 250-Seat Capacity DWG floor Plan File
Description
This marriage hall plan, sized 50x150 ft offers seating for 250 guests in a well-proportioned layout. The DWG file shows stage position, aisles, entrance foyer, and service rooms. It allows architects and designers to optimize circulation and sightlines. The design integrates hall layout, lighting positions, and access pathways. It is ideal for banquet planners and venue developers needing efficient spatial design and seating arrangement in large event spaces.
File Type:
3d max
File Size:
3.1 MB
Category::
Projects
Sub Category::
Architecture House Projects Drawings
type:
Gold
Uploaded by:
