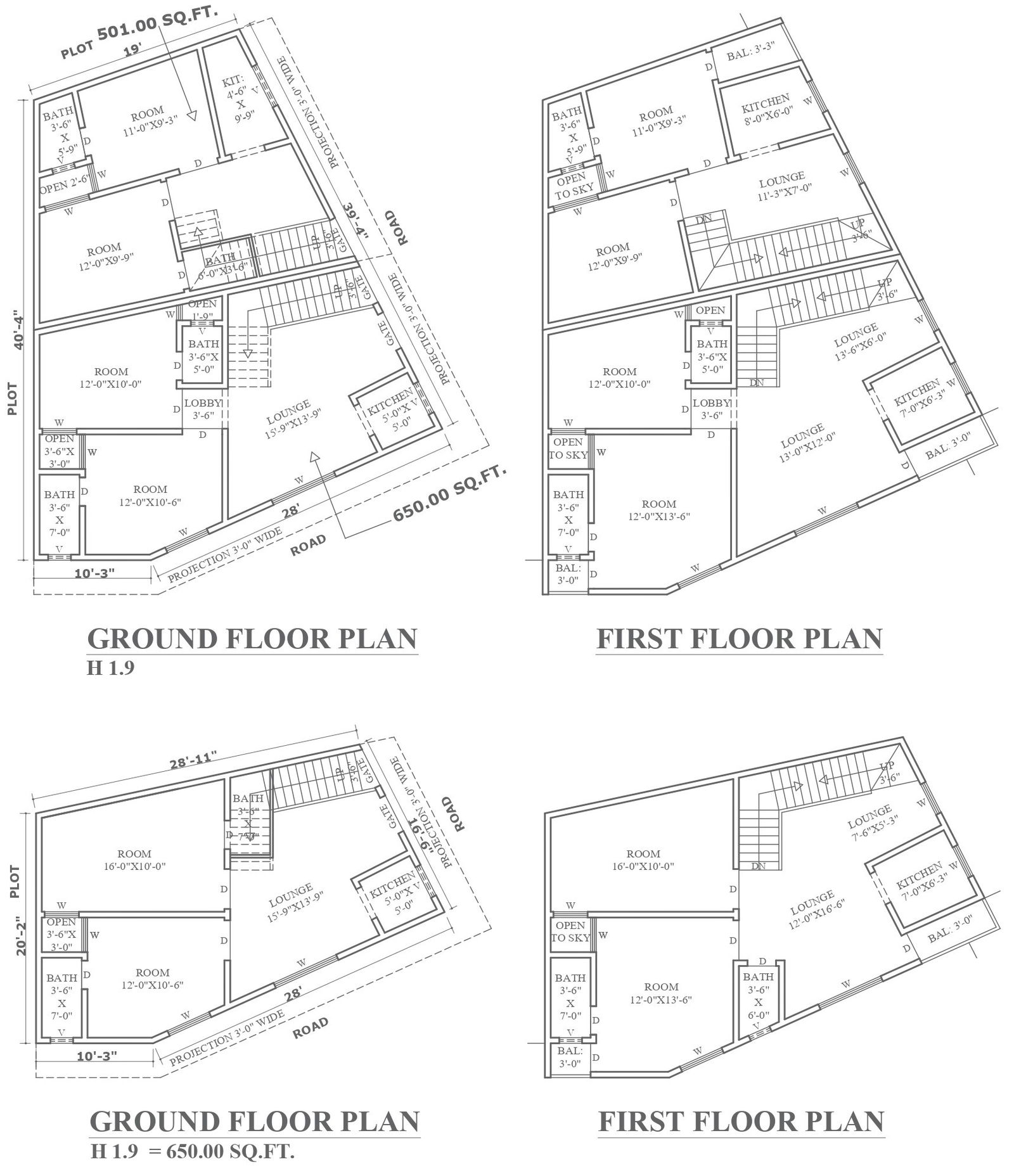Two different designs for double storey house detailed plan DWG AutoCAD drawing
Description
Discover two unique double-storey house designs with our detailed DWG AutoCAD drawings. Each plan encompasses plot details, site analysis, and meticulous space planning to optimize functionality and aesthetics.From furniture arrangements to elevation and section details, these designs offer versatility to suit various housing schemes and urban settings. Whether you prefer a modern villa design or a traditional bungalow plan, our AutoCAD files provide precise 2D drawings for seamless construction. Explore our two different designs to find the perfect fit for your needs and preferences. With our expertise in architectural drafting, your dream home is just a drawing away. Whether you're planning a penthouse, apartment, or terrace, these designs offer a blend of style and practicality to enhance your living space.
Uploaded by:

