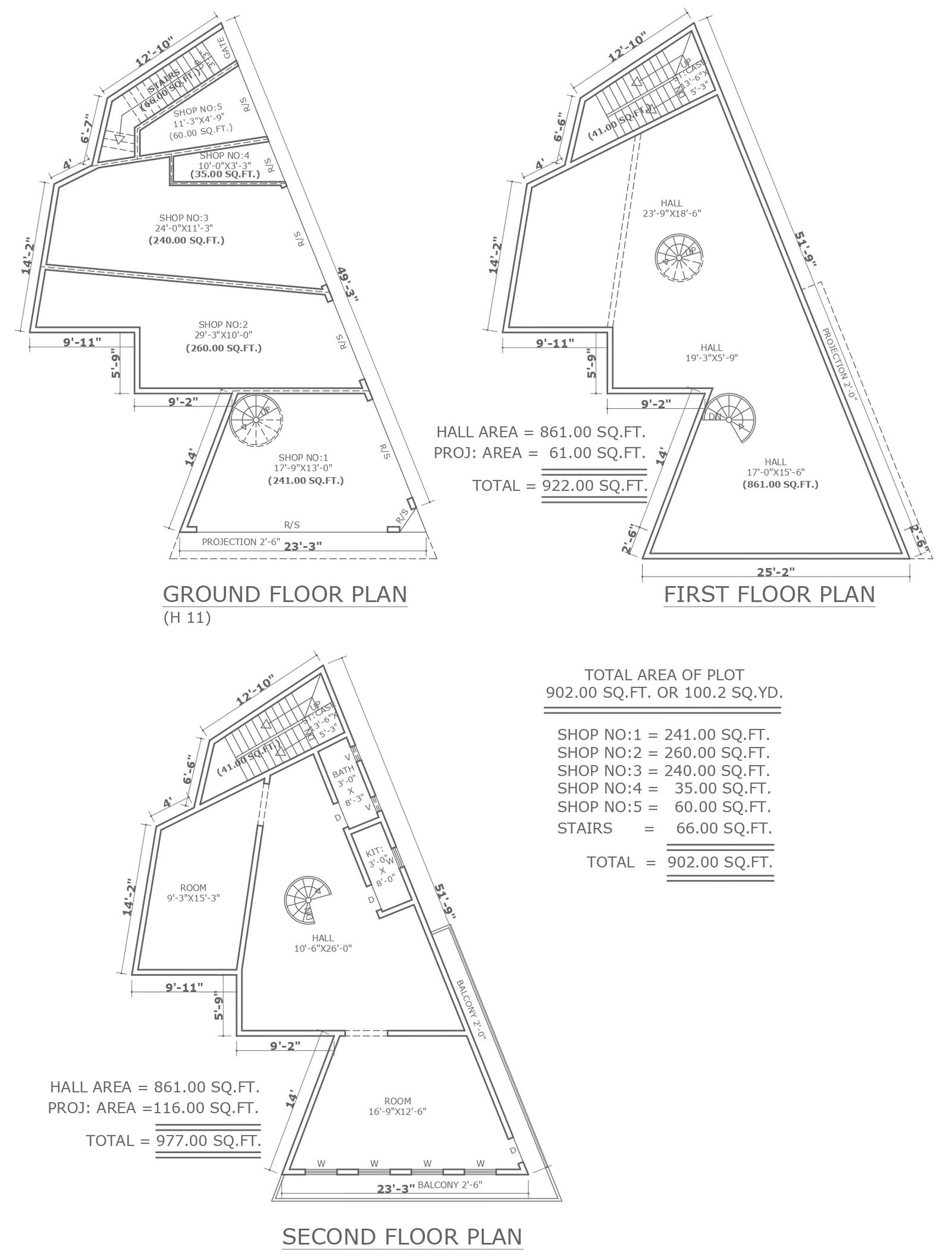Three storey house plan with circular staircase detail DWG AutoCAD drawing
Description
Elevate your living space with our three-storey house plan featuring a stunning circular staircase detail, available in a comprehensive DWG AutoCAD drawing. This meticulously crafted design incorporates plot details, site analysis, and precise space planning to optimize functionality and aesthetics.With a focus on practicality and architectural integrity, our plan provides seamless integration into any housing scheme or urban setting. From furniture layout to elevation and section details, every element is carefully considered to create a harmonious living environment.Explore our AutoCAD files for precise 2D drawings that streamline construction and enhance design accuracy. Whether you're planning a penthouse, villa, or apartment, our house plan offers versatility to suit various preferences. With our expertise in architectural drafting, your dream home with a circular staircase will become a reality, adding elegance and charm to your living space.
Uploaded by:

