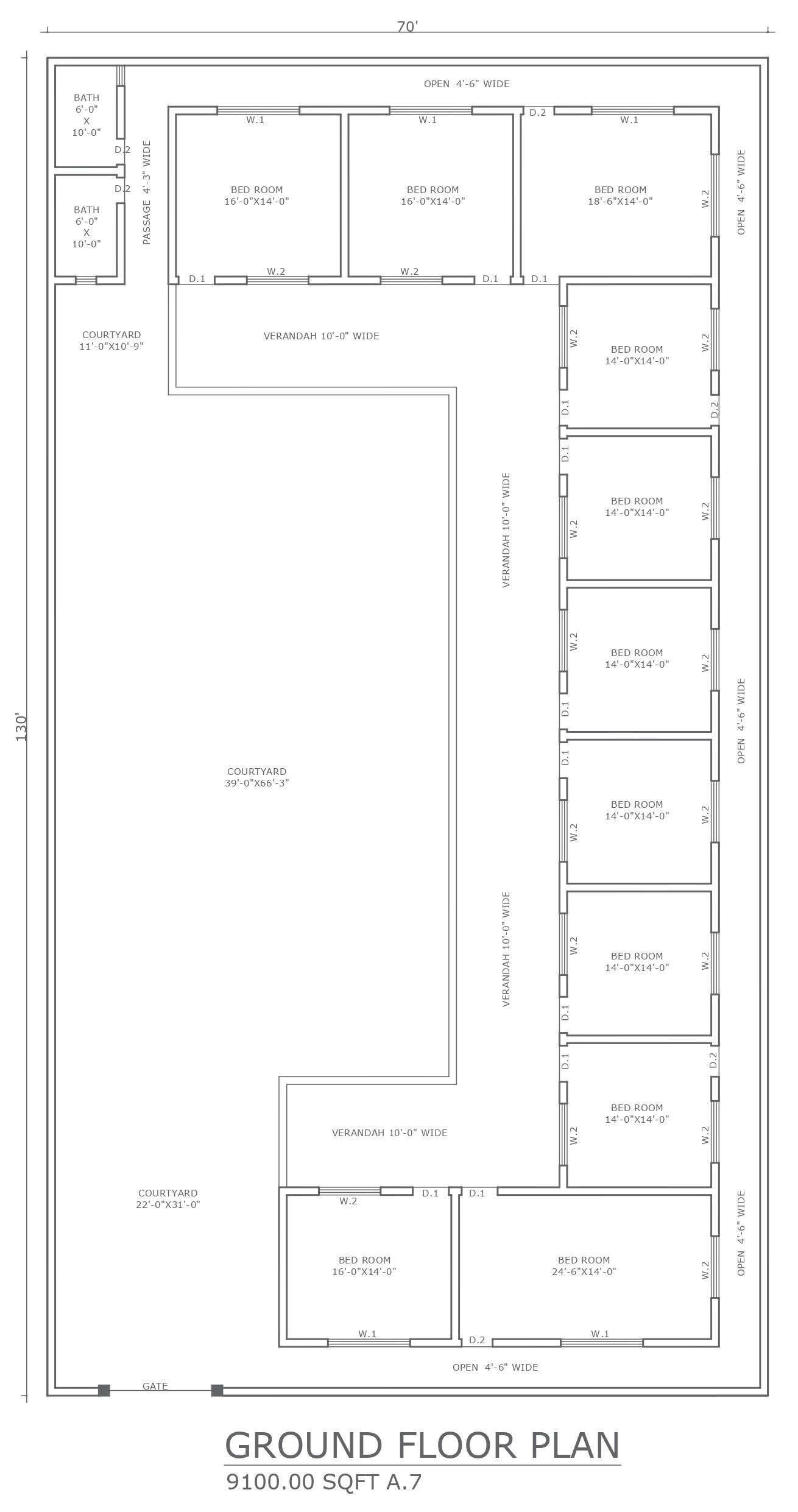Room designs in plots size of 70ft X 130ft with 10ft wide verandah detailed plan DWG AutoCAD drawing
Description
Discover elegant and functional room designs tailored for plots sized 70ft x 130ft, complete with a spacious 10ft wide verandah. Our detailed DWG AutoCAD drawing offers a comprehensive plan that integrates plot details, site analysis, and meticulous space planning.With a focus on optimizing space and enhancing aesthetics, our designs provide versatile living spaces suitable for various housing schemes and urban settings. From furniture layout to elevation and section details, every element is thoughtfully crafted to create a harmonious living environment. Explore our AutoCAD files for precise 2D drawings that streamline construction and ensure design accuracy. Whether you're planning a penthouse, villa, or apartment, our room designs with a wide verandah offer versatility and style to suit diverse preferences. With our expertise in architectural drafting, your dream home awaits, combining comfort and elegance seamlessly.
Uploaded by:
