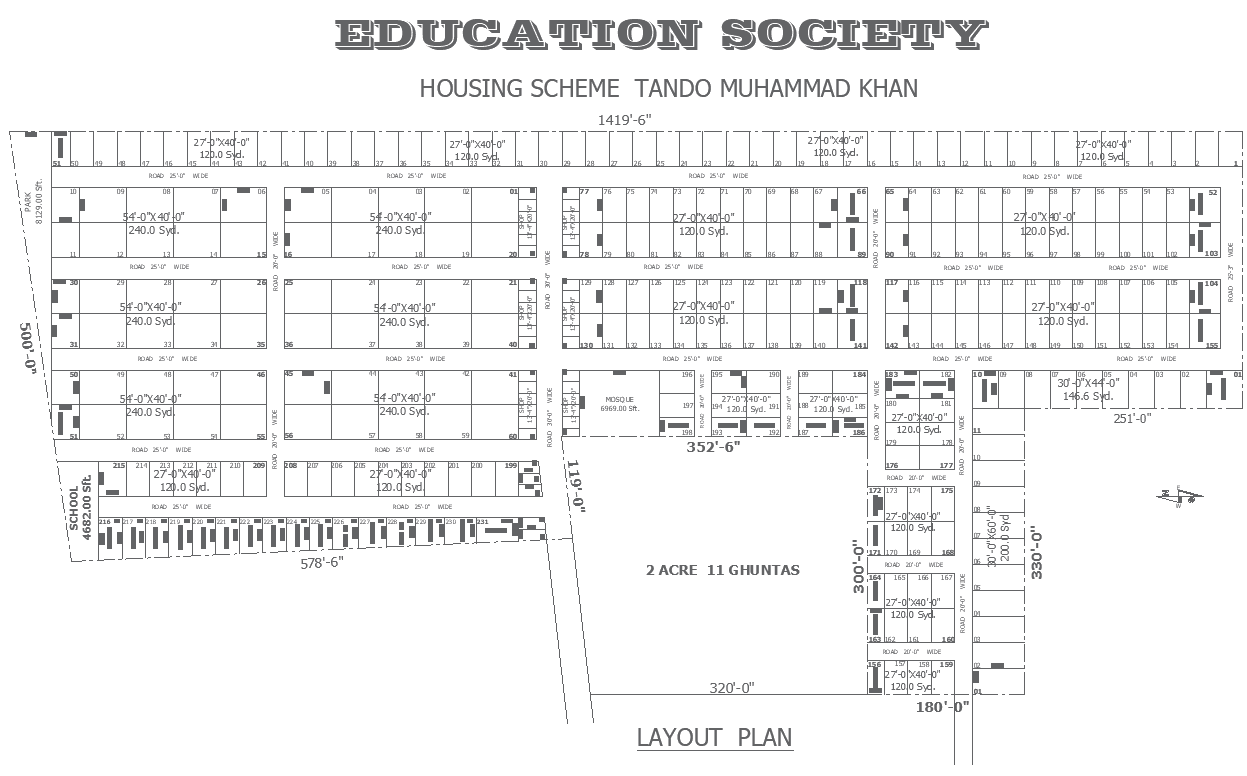Education Society Housing Layout Plan with Plot Sizes and Road Network
Description
This AutoCAD DWG drawing presents a detailed education society housing layout plan designed for a well-planned residential scheme at Tando Muhammad Khan. The layout clearly illustrates organized plot divisions of 27 ft × 40 ft (120 sq yd), 30 ft × 44 ft (146.6 sq yd), and 54 ft × 40 ft (240 sq yd), arranged systematically along 25 ft, 30 ft, and 40 ft wide internal roads to ensure smooth circulation and accessibility. The plan also highlights essential community amenities such as school plots, mosque area, open spaces, and road junctions, supporting a balanced residential environment for education society members.
This DWG file is ideal for architects, civil engineers, town planners, and builders involved in housing scheme development and approval drawings. All plot numbers, dimensions, road widths, and boundary measurements are clearly marked, making it suitable for site analysis, zoning reference, and infrastructure planning. The layout covers a large site area with defined blocks and a central open land zone marked as 2 Acre 11 Ghuntas, allowing future development or community facilities. Fully compatible with AutoCAD, Revit, SketchUp, and other CAD software, this professional drawing helps save drafting time while ensuring accuracy and clarity. Accessing this file through a subscription supports efficient planning and reliable execution of education society residential projects.
Uploaded by:

