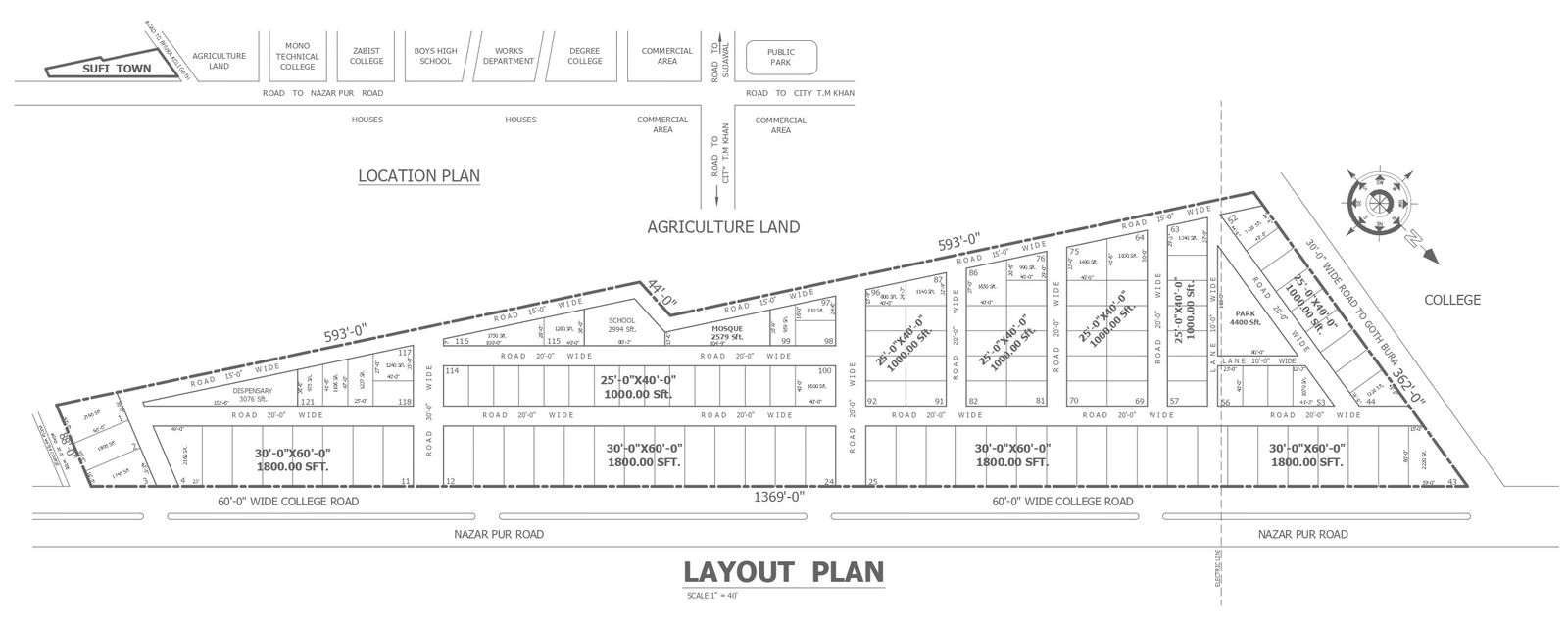Town Layout DWG Plan with Plot Division Near College
Description
Experience the ultimate convenience and connectivity with our town design located just beside a college campus. Our detailed DWG AutoCAD drawing provides an exact location plan of the site, including plot division and layout details. From plot details and site analysis to furniture layout and elevation, our design prioritizes functionality and aesthetic appeal. With a focus on space planning and housing scheme optimization, our town design offers a seamless integration of urban living and educational opportunities. Explore our AutoCAD files for precise 2D drawings that streamline construction and enhance design accuracy. Whether you're planning a penthouse, villa, or apartment, our town design caters to diverse housing preferences and lifestyles. With our expertise in architectural drafting, your dream of living in a vibrant and connected community next to a college campus is within reach.
File Type:
3d max
File Size:
1.5 MB
Category::
Urban Design
Sub Category::
Town Design And Planning
type:
Gold
Uploaded by:

